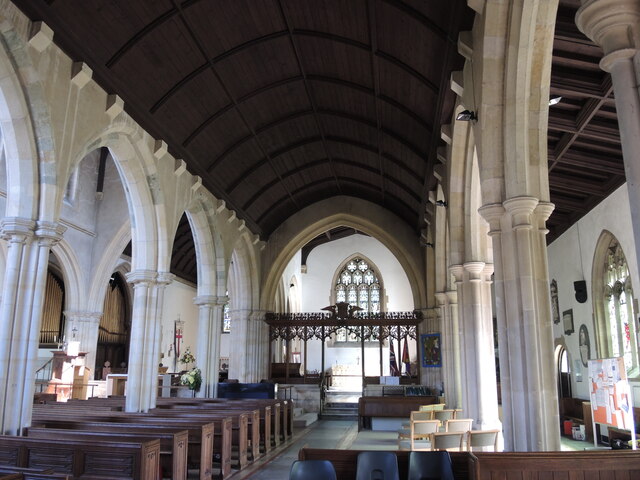Vaulting of different ages in St Peter and St Paul's
Introduction
The photograph on this page of Vaulting of different ages in St Peter and St Paul's by Neil Owen as part of the Geograph project.
The Geograph project started in 2005 with the aim of publishing, organising and preserving representative images for every square kilometre of Great Britain, Ireland and the Isle of Man.
There are currently over 7.5m images from over 14,400 individuals and you can help contribute to the project by visiting https://www.geograph.org.uk

Image: © Neil Owen Taken: 18 Apr 2024
Although the church derived from perhaps Saxon times - or at the least the fourteenth century - the oldest surviving fabric is the lower part of the tower. St Peter and St Paul was rebuilt in the eighteenth century with the input from local industrialist Nathaniel Ireson. His designs served until the early 1800s, whereupon taste and frailty caused concern. By 1835 the stucture was so bad that significant work was needed, but money was not forthcoming. Public subscriptions were meagre; an attempt to raise money by a 'church rate' led to flat refusals, the involvment of baliffs who took goods to sell, the resignations of wardens and eventually the collapse of the fund-raising. In 1885 a new rector was appointed and his efforts proved more successful. He asked the Diocesan Architect John Sedding to assess the situation; his reports were damning, and recommended the demolition of Ireson's church. He also designed the replacement, assisted by C. E. Ponting, which is the dominant fabric seen today. However, some of the older church - chiefly the South Nave - was retained and the difference can be seen in the ceilings: note the different ceilings, particularly the fine barrel vaulting on the South Nave above.

