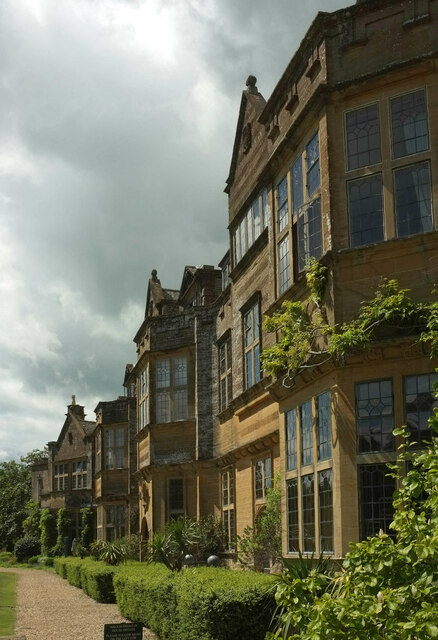Minterne House
Introduction
The photograph on this page of Minterne House by Derek Harper as part of the Geograph project.
The Geograph project started in 2005 with the aim of publishing, organising and preserving representative images for every square kilometre of Great Britain, Ireland and the Isle of Man.
There are currently over 7.5m images from over 14,400 individuals and you can help contribute to the project by visiting https://www.geograph.org.uk

Image: © Derek Harper Taken: 24 May 2022
The grade II* listed country house is described at https://historicengland.org.uk/listing/the-list/list-entry/1324164?section=official-list-entry : "1904-6 by Leonard Stokes for Lord Digby." This is the "south front: symmetrical; 11 bays plus billiard room wing. 3 canted bays of 2 storeys with 2 stone gables between; rusticated and pilasters. 2 and 3-light stone, mullioned and transomed windows".

