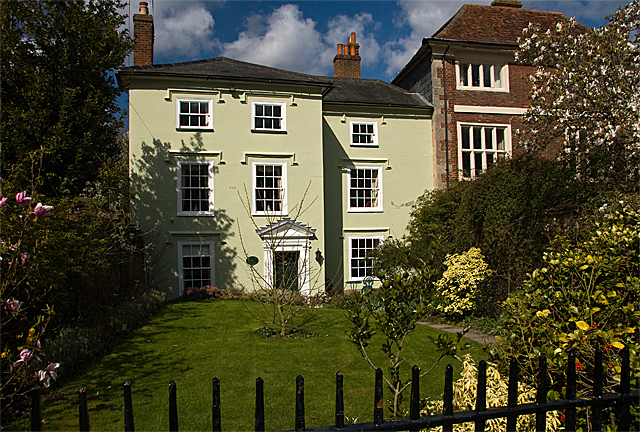Houses of The Close: nos. 17, & 18 the Sub-Deanery
Introduction
The photograph on this page of Houses of The Close: nos. 17, & 18 the Sub-Deanery by Mike Searle as part of the Geograph project.
The Geograph project started in 2005 with the aim of publishing, organising and preserving representative images for every square kilometre of Great Britain, Ireland and the Isle of Man.
There are currently over 7.5m images from over 14,400 individuals and you can help contribute to the project by visiting https://www.geograph.org.uk

Image: © Mike Searle Taken: 6 Apr 2008
18, The Close (the Sub-Deanery) to the left is a Grade II Listed early canonical house of the C14, but what remains hidden behind the front facade is mostly C16/17. The front facade is the result of an early C19 encasement and heightening. To the right is no. 17 The Close, also Grade II and C15; it was almost entirely rebuilt in the C16/17.

