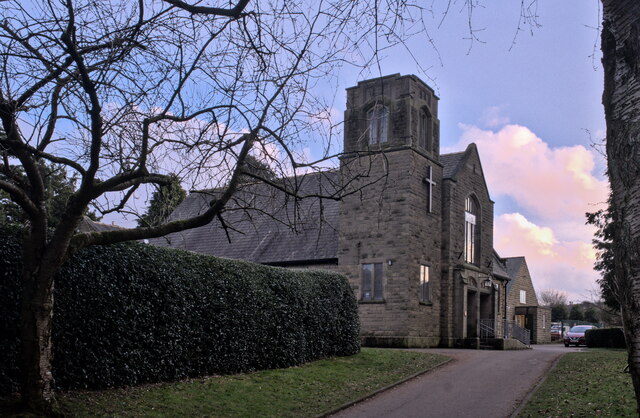The Methodist Church
Introduction
The photograph on this page of The Methodist Church by Bob Harvey as part of the Geograph project.
The Geograph project started in 2005 with the aim of publishing, organising and preserving representative images for every square kilometre of Great Britain, Ireland and the Isle of Man.
There are currently over 7.5m images from over 14,400 individuals and you can help contribute to the project by visiting https://www.geograph.org.uk

Image: © Bob Harvey Taken: 15 Feb 2023
The Sheffield Daily Telegraph 30 December 1939 wrote: "The new Methodist Church at Hathersage will be opened and dedicated to-day at 2.30 p.m. The new church, built at an approximate cost of £6,000, stands on a commanding site behind the former church, part of which has been incorporated in the entrance drive. It is designed in Gothic style, is simple in character, and in keeping with the locality. It provides accommodation for 200 people and can be extended to accommodate 300 by using the morning chapel and the large hall divided from the church by folding screens. The church is built of Stancliffe stone with Blue Burlington slates and the windows glazed with leaded lights. The internal woodwork and fittings are in prime Columbian pine. The heating is on the modern low pressure hot water system. Electric lighting and ventilation are on up-to-date lines. The work has been carried out by Messrs. W. G. Robson, Ltd., Bamforth Street. Sheffield, under the supervision of Messrs. A. Brocklehurst and Co., architects, of 10, Norfolk Street, Manchester. The Hathersage building scheme also includes schools on land adjoining the new church. It is hoped to start work on these shortly." The church is part of the Peak Circuit, describes itself as a "Fair Trade" Church, and an Eco Church. It is an important social feature of Hathersage.

