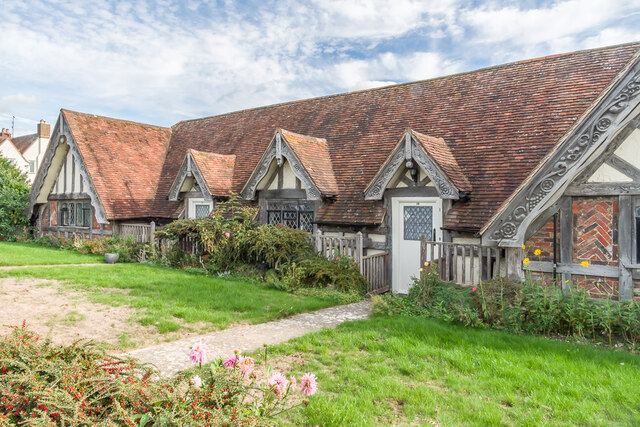Tudor Close
Introduction
The photograph on this page of Tudor Close by Ian Capper as part of the Geograph project.
The Geograph project started in 2005 with the aim of publishing, organising and preserving representative images for every square kilometre of Great Britain, Ireland and the Isle of Man.
There are currently over 7.5m images from over 14,400 individuals and you can help contribute to the project by visiting https://www.geograph.org.uk

Image: © Ian Capper Taken: 20 Sep 2022
Mock Tudor housing built in two parts, the first in 1924-8 designed by A Chaplin and incorporating parts from the former Manor Farm and the second in 1936-7 designed by R W H Jones. From an early stage the Tudor Close Hotel, it was converted to housing and flats in the 1950s. Grade II listed - see https://historicengland.org.uk/listing/the-list/list-entry/1380426?section=official-list-entry.

