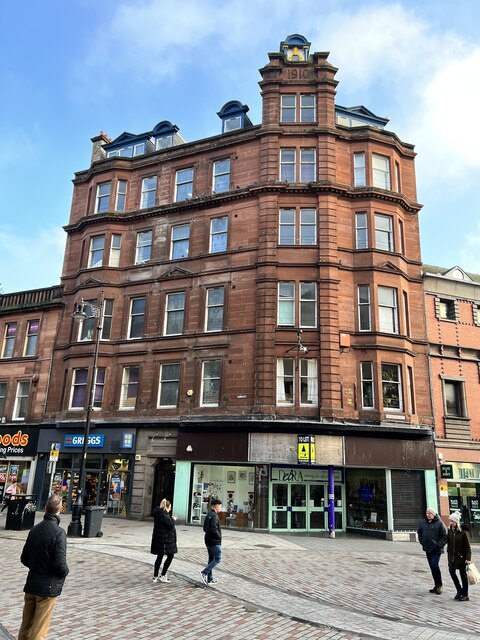5, 7, 9 Cowgate, 75-79 Murraygate, Dundee
Introduction
The photograph on this page of 5, 7, 9 Cowgate, 75-79 Murraygate, Dundee by Andrew Abbott as part of the Geograph project.
The Geograph project started in 2005 with the aim of publishing, organising and preserving representative images for every square kilometre of Great Britain, Ireland and the Isle of Man.
There are currently over 7.5m images from over 14,400 individuals and you can help contribute to the project by visiting https://www.geograph.org.uk

Image: © Andrew Abbott Taken: 13 Nov 2022
Category B. Listing reference LB25117. James Sibbald, dated 1910. 5-storey and attic, 6-bay commercial building on splayed corner site with shopfronts to ground floor. Red ashlar, brick to sides and rear, grey slate roof. Cill band to 1st floor, cill course to 2nd and 3rd floors, corbelled main cornice to 3rd floor, corniced and coped parapet; channelled pilasters flanking angle bay rising to dormer with mannered parapet, masking square dome with aediculaed lantern; single, paired and canted windows with 2-pane timber sash and case glazing, corniced to 1st floor, continuous cornice with 3 pediments to 2nd floor, 2 single dormers with segmental pediments, 2 tripartite dormers with triangular pediments. Corniced gable stacks.

