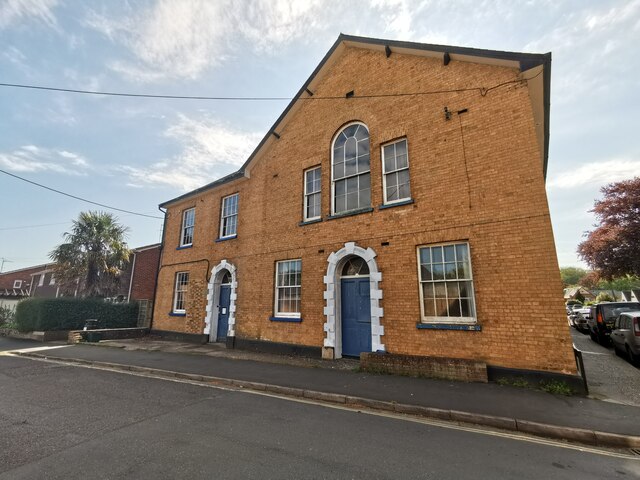Tiverton : St Paul's Church Rooms
Introduction
The photograph on this page of Tiverton : St Paul's Church Rooms by Lewis Clarke as part of the Geograph project.
The Geograph project started in 2005 with the aim of publishing, organising and preserving representative images for every square kilometre of Great Britain, Ireland and the Isle of Man.
There are currently over 7.5m images from over 14,400 individuals and you can help contribute to the project by visiting https://www.geograph.org.uk

Image: © Lewis Clarke Taken: 8 May 2022
School, c1860. On the north side, St Paul's Square, the school is either designed to give the appearance of a terrace of houses or has been expanded into a terrace of middle class houses. Architect unknown to date. According to Brayshay the school was built for Caroline Brewin, the daughter of John Heathcoat, as part of a group of consistently designed buildings, including St Paul's Street and centred on St Paul's Church, built on land donated by Heathcoat and funded from rentals from the houses.

