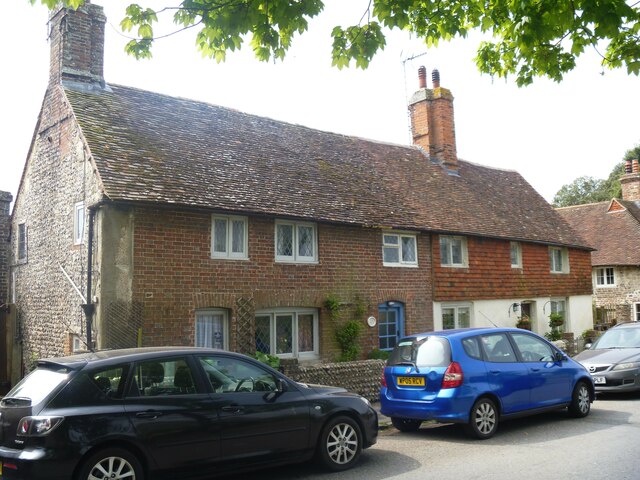Westham houses [3]
Introduction
The photograph on this page of Westham houses [3] by Michael Dibb as part of the Geograph project.
The Geograph project started in 2005 with the aim of publishing, organising and preserving representative images for every square kilometre of Great Britain, Ireland and the Isle of Man.
There are currently over 7.5m images from over 14,400 individuals and you can help contribute to the project by visiting https://www.geograph.org.uk

Image: © Michael Dibb Taken: 4 May 2022
Grace Cottage, number 94 High Street, nearer the camera, and Laurel Cottage, number 92 High Street, have an 18th century front to an earlier building. Number 92 is constructed of painted brick on the ground floor and tile-hung above. Number 94 is constructed of red brick with grey headers. The east gable wall is faced with flints with stone quoins. All under a tile roof. Listed, grade II, with details at: https://historicengland.org.uk/listing/the-list/list-entry/1028498 The village of Westham is adjacent to the village of Pevensey some five miles (8 km) northeast of Eastbourne. The village is located on a spur of land that was a peninsula that projected into a tidal lagoon, now reclaimed marshland. The village is part of the Greater Eastbourne conurbation, and much recent expansion has taken place. Today it is a commuter village.

