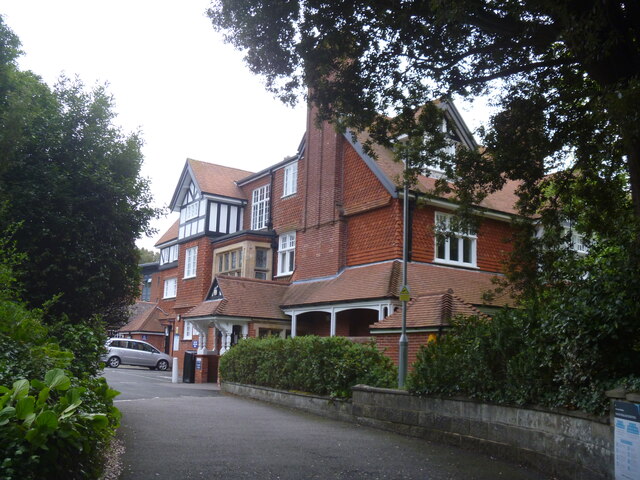Eastbourne buildings [21]
Introduction
The photograph on this page of Eastbourne buildings [21] by Michael Dibb as part of the Geograph project.
The Geograph project started in 2005 with the aim of publishing, organising and preserving representative images for every square kilometre of Great Britain, Ireland and the Isle of Man.
There are currently over 7.5m images from over 14,400 individuals and you can help contribute to the project by visiting https://www.geograph.org.uk

Image: © Michael Dibb Taken: 11 May 2022
Trevin Towers, Gaudick Road, is a large house, built in 1894. The house later became a nursing home and it is currently part of the university. There was a large extension in the 1900s and some small later C20 additions. Roughly 'L' shaped plan, with the east wing mainly a service wing. Constructed in the Vernacular Revival style. The ground floor is mostly brick, the first floor is tile hung. There are a number of gables and dormers which are timber framed with plastered infill. The roof is tile. Many original internal features and fittings remain. Listed, grade II, with details at: https://historicengland.org.uk/listing/the-list/list-entry/1391156 Eastbourne is a town and seaside resort on the south coast of East Sussex, some 54 miles south of London and about 19 miles east of Brighton. Although there is evidence of settlement from the Stone Age onwards, Eastbourne remained an area of small rural settlements until the railway arrived in 1849. A resort, built "for gentlemen by gentlemen", was planned and the town's growth accelerated from a population of less than 4,000 in 1851 to nearly 35,000 by 1891. Tourism is a large and important part of the economy of the town.

