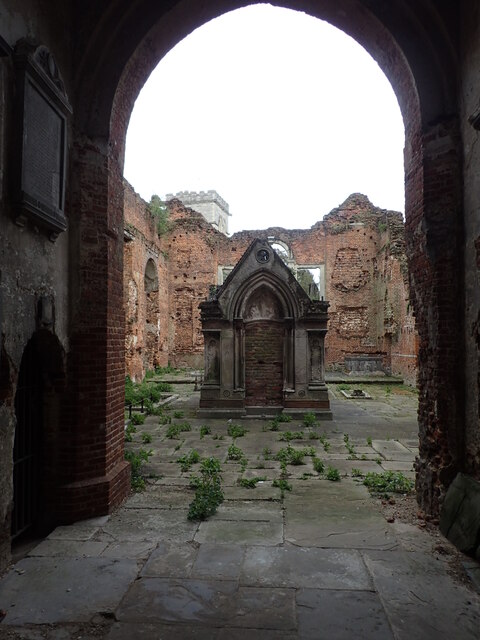Interior of the old church at Stanmore
Introduction
The photograph on this page of Interior of the old church at Stanmore by Marathon as part of the Geograph project.
The Geograph project started in 2005 with the aim of publishing, organising and preserving representative images for every square kilometre of Great Britain, Ireland and the Isle of Man.
There are currently over 7.5m images from over 14,400 individuals and you can help contribute to the project by visiting https://www.geograph.org.uk

Image: © Marathon Taken: 11 Apr 2022
There are two churches in Stanmore Churchyard. The old one was consecrated in 1632 by Archbishop Laud. The new church was begun in 1849 and contains much of the furnishings of the old church - see https://www.geograph.org.uk/profile/43806 Ian Nairn in Nairn's London (1966) says "Behind a mean-minded Victorian church, the ruins of the old one are dissolving away in gentle melancholy. It was built in 1631 by Archbishop Laud to be the old religion revived, very Gothic, though using up-to-date bricks. Now it is roofless, with a mouldering Victorian tomb in the nave, and a triste churchyard around. But lovable, not horrible: bramble and roses growing up to the walls and over the mass-produced headstones; soft, tender dissolution, the kind of end that most people would wish for... Long may it stay so. Gray's Elegy should have been written here, instead of at Stoke Poges." There are plans, which can be seen in the new church, to restore the old church, reroof it and make it into a community space. Inside the old church is the mausoleum of the Hollond family which can be seen ahead here. A very full account of both churches, including the story of the Hollond family, can be seen at https://www.stanmoretouristboard.org.uk/churches/st-johns-brick-church-ruin-stanmore.html

