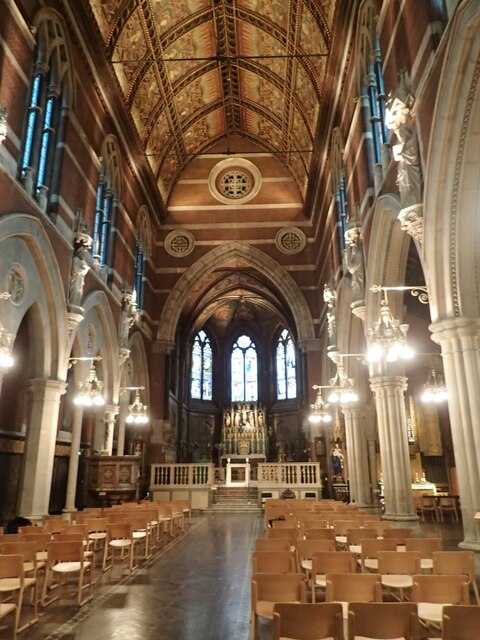The interior of the Church of St Mary Magdalene in Paddington
Introduction
The photograph on this page of The interior of the Church of St Mary Magdalene in Paddington by Marathon as part of the Geograph project.
The Geograph project started in 2005 with the aim of publishing, organising and preserving representative images for every square kilometre of Great Britain, Ireland and the Isle of Man.
There are currently over 7.5m images from over 14,400 individuals and you can help contribute to the project by visiting https://www.geograph.org.uk

Image: © Marathon Taken: 15 Feb 2022
The Church of St Mary Magdalene in Paddington was completed in 1878 and is Grade I Listed. The architect was George Edmund Street. It was built near the Grand Union Canal in a very poor area with the belief that services full of light, colour and music would appeal to the poor. It is said to be the finest Victorian ceiling in the country. The ceiling is divided into 12 sections, with male saints on the south side (right here) and female saints on the left side. When the church was built men sat on the left side so they looked up at the male saints and could be inspired and women sat on the right side and could look up at the female saints. Over the years the ceiling became very dirty and discoloured, not only from pollution from fog and smoke outside, but also from candles and incense inside the building. In 2018, 20 conservators worked over six months to clean a century's worth of dirt and grime. The result is stunning.

