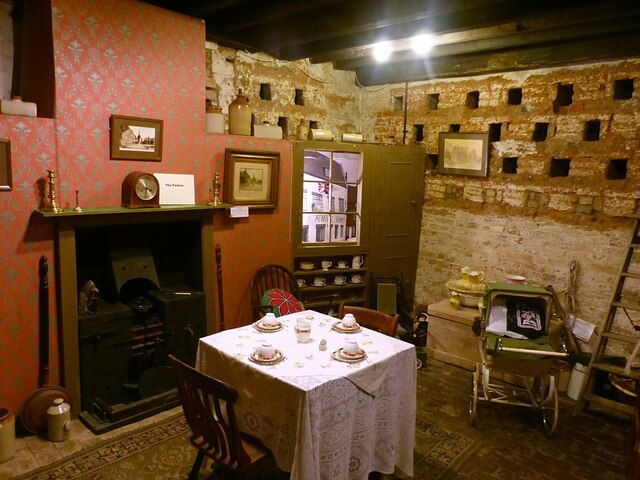Wollaton Dovecote interior, ground floor
Introduction
The photograph on this page of Wollaton Dovecote interior, ground floor by Alan Murray-Rust as part of the Geograph project.
The Geograph project started in 2005 with the aim of publishing, organising and preserving representative images for every square kilometre of Great Britain, Ireland and the Isle of Man.
There are currently over 7.5m images from over 14,400 individuals and you can help contribute to the project by visiting https://www.geograph.org.uk

Image: © Alan Murray-Rust Taken: 12 Sep 2021
Part of the ground floor, adapted by the Wollaton Historical & Conservation Society who run the museum to show a traditional cottage parlour and scullery of the period 1850-1950; the building was never used for residential accommodation, although it was used as a stable at one time. Listed Grade II. The museum is generally open once a month and has varying displays on the upper floor.

