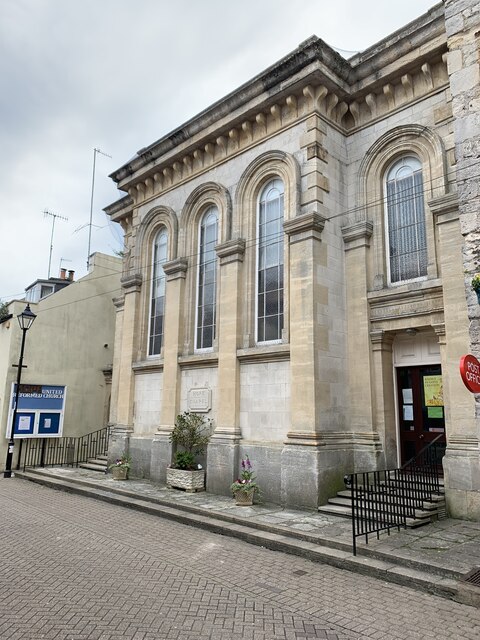Hope Congregational Chapel, Weymouth
Introduction
The photograph on this page of Hope Congregational Chapel, Weymouth by Andrew Abbott as part of the Geograph project.
The Geograph project started in 2005 with the aim of publishing, organising and preserving representative images for every square kilometre of Great Britain, Ireland and the Isle of Man.
There are currently over 7.5m images from over 14,400 individuals and you can help contribute to the project by visiting https://www.geograph.org.uk

Image: © Andrew Abbott Taken: 17 Jun 2021
Grade II listed. Listing number 1148107. Dated 1822 (inscribed panel on facade), re-erected 1862. Cream ashlar front, Portland rubble returns with brick dressings, slate roof, and brick rear wing, at higher level in Herbert Place. A boldly modelled front in mannerist classical detail, with 1:3:1 lofty arched lights with margin panes in moulded architraves and square sills on mouldings, set in recessed panels; the outer arch moulding is stopped to the capitals of square piers, and there is a high plinth with moulded offset. To each side is a pair of C20 glazed doors in small quarter-pilasters to a flat entablature, and a pair of sunk panels, on 5 broad stone steps with nosings. Below the central window is a stone panel with the inscribed dates. The heavy cornice is on modillion brackets, with blocking and coped parapet. To left and right, slightly set back, are short lengths of ashlar wall with arched openings under an entablature. The long sides have 7 bays, with lights to stone arches but brick jambs, with shallow buttresses to weathered tops.

