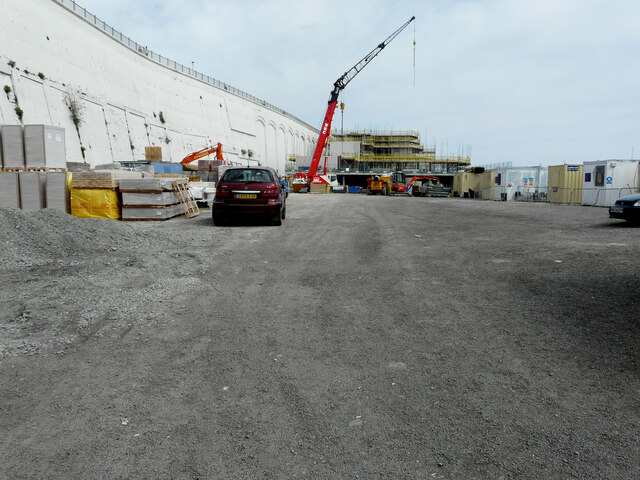Development site, Marina Esplanade
Introduction
The photograph on this page of Development site, Marina Esplanade by John Baker as part of the Geograph project.
The Geograph project started in 2005 with the aim of publishing, organising and preserving representative images for every square kilometre of Great Britain, Ireland and the Isle of Man.
There are currently over 7.5m images from over 14,400 individuals and you can help contribute to the project by visiting https://www.geograph.org.uk

Image: © John Baker Taken: 18 Apr 2021
Planning permission has been granted by Thanet District Council under application number F/TH/03/1200 for the “redevelopment of the site, up to 5 storeys in height, for 107 residential apartments comprising 1, 2 and 3 bed units and penthouses, a 60-bed hotel with conference and function facilities, (3,581 sq metres), and health and fitness centre (97 sq metres), retail or food/drink (1,810 sq metres), a children's play area (244 sq metres) and 204 ancillary parking spaces, together with external staircase access to Wellington Crescent and means of access from Harbour Parade and Marina Esplanade including the stopping up of Marina Esplanade with the relocation of the roundabout further east, and the reconfiguring of the western open area”. The development is being built on the Image

