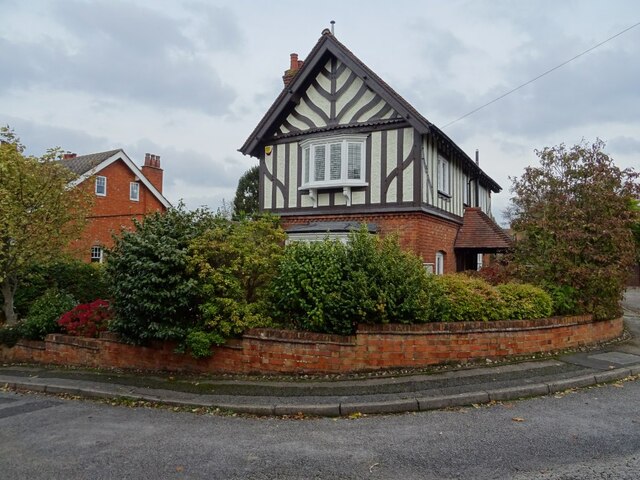House on Laurel Grove
Introduction
The photograph on this page of House on Laurel Grove by Philip Halling as part of the Geograph project.
The Geograph project started in 2005 with the aim of publishing, organising and preserving representative images for every square kilometre of Great Britain, Ireland and the Isle of Man.
There are currently over 7.5m images from over 14,400 individuals and you can help contribute to the project by visiting https://www.geograph.org.uk

Image: © Philip Halling Taken: 30 Oct 2019
This house on Laurel Grove in Bournville was designed by architect William Alexander Harvey. Originally it was a local bath house for nearby residents. At the time many people didn't have a bath in their home so would use a local facility such as this. However, many of the houses in Bournville included a sunken bath in the floor below a sort of trap door cover, usually in the kitchen (bathrooms came later), this resulted it there not being a significant demand for this bath house so it was converted into a residential home quite early on.

