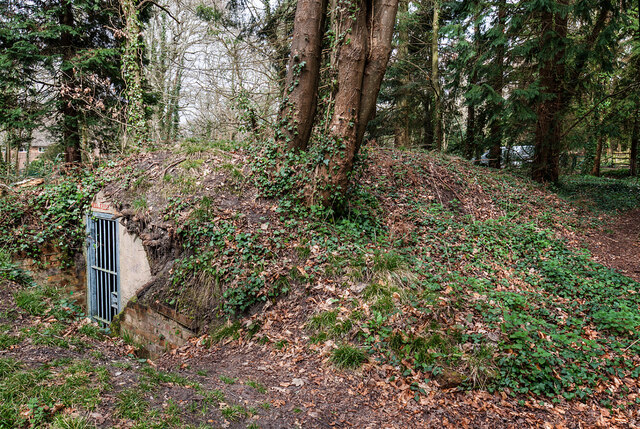RAF Hurn - Stanton Air Raid Shelter (1)
Introduction
The photograph on this page of RAF Hurn - Stanton Air Raid Shelter (1) by Mike Searle as part of the Geograph project.
The Geograph project started in 2005 with the aim of publishing, organising and preserving representative images for every square kilometre of Great Britain, Ireland and the Isle of Man.
There are currently over 7.5m images from over 14,400 individuals and you can help contribute to the project by visiting https://www.geograph.org.uk

Image: © Mike Searle Taken: 1 Apr 2021
- Stanton Air Raid Shelter EDoB ID: e49671 In the woods amongst a number of domestic site hut bases is a Stanton air raid shelter that would have been for the use of the site personnel. Of tubular construction with an entrance with steps leading down at one end, and an escape hatch at the other, it was the standard type of air raid shelter in use at RAF stations throughout the UK. From the Pillbox Study Group [http://www.pillbox-study-group.org.uk/] website: 'The Stanton air-raid shelter was manufactured by the Stanton Ironworks Co. Ltd near Nottingham (the iron connection is in the mould pattern). They could be built in any length but usually consisted of 18 precast concrete arched-shaped units (each one in two parts), bolted together to form a standard (after 1941) Air Ministry shelter for 50 men. The entrance can be brick-lined with concrete steps (where required), and the rear unit has an emergency escape hatch. They are often above ground or semi-sunk but for concealment purposes there is a layer of earth and turf.' Image

