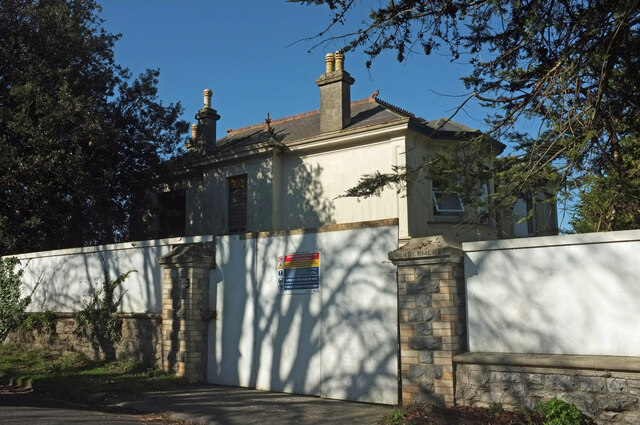Windermere, Keysfield Road, Paignton
Introduction
The photograph on this page of Windermere, Keysfield Road, Paignton by Derek Harper as part of the Geograph project.
The Geograph project started in 2005 with the aim of publishing, organising and preserving representative images for every square kilometre of Great Britain, Ireland and the Isle of Man.
There are currently over 7.5m images from over 14,400 individuals and you can help contribute to the project by visiting https://www.geograph.org.uk

Image: © Derek Harper Taken: 28 Feb 2021
Alas, the future of this villa doesn't look very bright. From https://www.torbay.gov.uk/DemocraticServices/documents/s94600/P%202020%200222%203%20Keysfield%20Road%20v2.pdf : "The site is located within the Roundham and Paignton Harbour Conservation Area and the Conservation Area Character Appraisal identifies the Villa as a key building of architectural importance or which makes a significant contribution to the townscape". From the appraisal: "Only two villas from the original development survive on Keysfield Road, though they survive in quite different forms. No. 3, Windermere is of the typical stucco and slate type, the façade having rusticated quoins at ground level changing to panelled ones above; there are two prominent cornice lines: one separates the two storeys and the other at eaves level, both wrap round the shallow central entrance bay. The C-shaped natural slate roof is pitched on three sides with hips and a central valley open to the west, the ridges crowned with red terracotta crestings and end-finials; tall cement-rendered stacks with tall white terracotta pots survive in different groupings. With the shorter flat-roofed service wing at the rear, its parapet balustraded on the east side it is a rare example of a detached villa in its original form, with no major losses, indifferent alterations or unsympathetic extensions of inappropriate materials. That the gate piers and original ironwork fence atop a dwarf front wall also survive is an extra bonus" https://www.google.com/url?sa=t&rct=j&q=&esrc=s&source=web&cd=&cad=rja&uact=8&ved=2ahUKEwjU0Y6Uj5zvAhVzuHEKHUIlBVAQFjAAegQIARAD&url=https%3A%2F%2Fwww.torbay.gov.uk%2Fmedia%2F7584%2Froundham-paignton-harbour-caa.pdf&usg=AOvVaw3Na5ROE3gxSof0gUnnSv8M . "The outline planning application approved on Monday night {ie 18 May 2020} was for the partial demolition, conversion and extension of the building to make 10 apartments" https://www.devonlive.com/news/devon-news/crime-hit-house-paignton-converted-4145092 . Will this mean that anything of the original architectural character survives?

