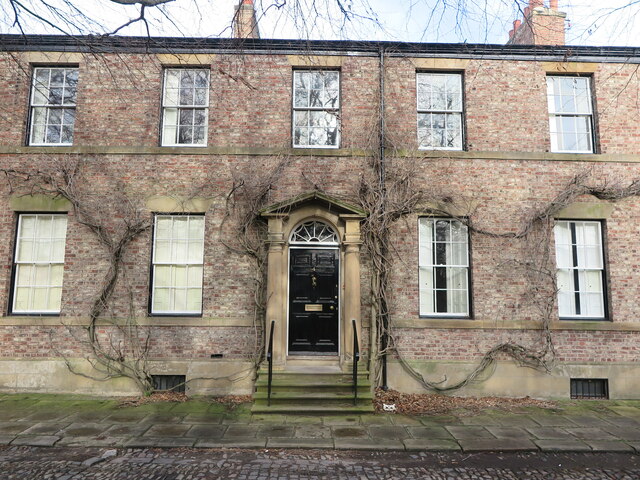4 Camp Terrace, North Shields
Introduction
The photograph on this page of 4 Camp Terrace, North Shields by Geoff Holland as part of the Geograph project.
The Geograph project started in 2005 with the aim of publishing, organising and preserving representative images for every square kilometre of Great Britain, Ireland and the Isle of Man.
There are currently over 7.5m images from over 14,400 individuals and you can help contribute to the project by visiting https://www.geograph.org.uk

Image: © Geoff Holland Taken: 16 Feb 2021
When built around the turn of the 19th century, Camp Terrace was totally isolated north of the expanding town of North Shields raising questions as to why it was built so far away from the established local settlements. This two-storey house with half-sunken basement is Grade II Listed. The complete set of road and pavement surfaces in this part of Camp Terrace is an important and intact historic survival now rare in urban areas in the region, and as such is also Grade II Listed. The architecture of the house emphasises the central 6-panelled door, under a rounded overlight, in a broken-pedimented Tuscan doorcase. There is a cast iron foot scraper to the right of door step. For a selection of detailed free to download walking routes in the area visit www.northtynesidewalks.co.uk

