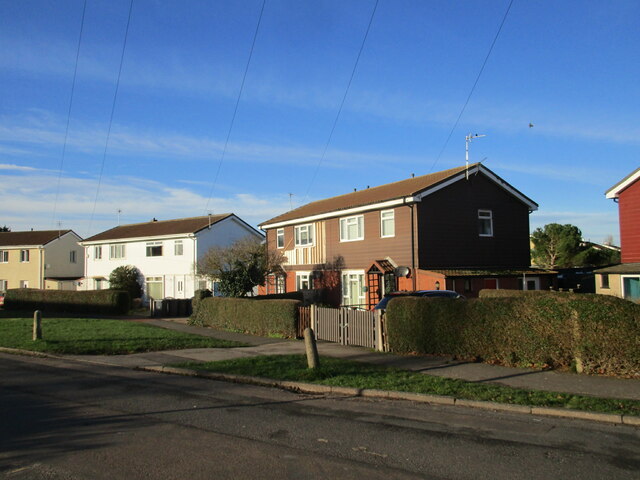BISF houses, Lantern Lane, East Leake
Introduction
The photograph on this page of BISF houses, Lantern Lane, East Leake by Jonathan Thacker as part of the Geograph project.
The Geograph project started in 2005 with the aim of publishing, organising and preserving representative images for every square kilometre of Great Britain, Ireland and the Isle of Man.
There are currently over 7.5m images from over 14,400 individuals and you can help contribute to the project by visiting https://www.geograph.org.uk

Image: © Jonathan Thacker Taken: 25 Dec 2020
British Iron and Steel Federation (BISF) houses were one of several designs of prefabricated houses constructed in Britain after the Second World War. These houses have had additional cladding to the upper floor to provide better insulation. However, as can be seen on the house in the centre of the picture this does not seem to be entirely successful as this and several other houses on the estate have cladding panels missing.

