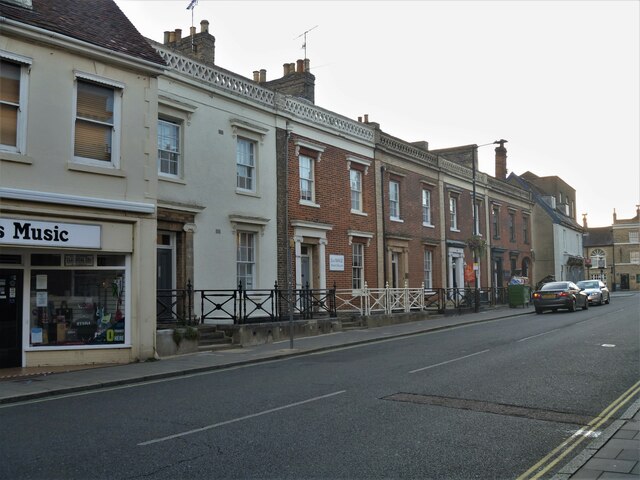Bury St Edmunds buildings [244]
Introduction
The photograph on this page of Bury St Edmunds buildings [244] by Michael Dibb as part of the Geograph project.
The Geograph project started in 2005 with the aim of publishing, organising and preserving representative images for every square kilometre of Great Britain, Ireland and the Isle of Man.
There are currently over 7.5m images from over 14,400 individuals and you can help contribute to the project by visiting https://www.geograph.org.uk

Image: © Michael Dibb Taken: 7 Sep 2020
Now containing business, this fine terrace of five houses is numbers 104 to 108 Risbygate Street. Built in the mid 19th century in red brick with white brick and ashlar dressings. The rear walls are flint with red brick dressings. Number 104 has been stuccoed. There are various rear extensions. The cast iron railings are of an unusual design. Listed, grade II, with details at: https://historicengland.org.uk/listing/the-list/list-entry/1244994 Brentgovel Street and Risbygate Street was a prosperous area in the fifteenth century but it became neglected and decay had set in. In the 1990s, a Conservation Area Partnership Schemes was introduced to give a new lease of life into the area by repairing and reusing historic buildings. Forty five new residential units and ten new retail units have resulted in the area thriving again. Bury St Edmunds is a market town which is the cultural and retail centre for West Suffolk and is known for brewing (Greene King) and sugar (British Sugar). There is scattered evidence of earlier activity but essentially Bury St Edmunds began as one of the royal boroughs of the Saxons and a monastery was founded which became the burial place of King Edmund. A new Benedictine abbey was built in 1020 which became rich and powerful and the town was laid out on a grid pattern by Abbot Baldwin. After the dissolution the abbey became ruinous. A new church, later the cathedral, was begun in the early 16th century.

