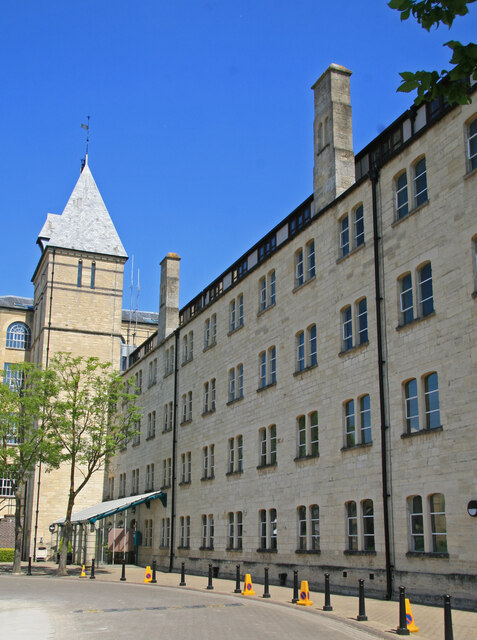Ebley Mills
Introduction
The photograph on this page of Ebley Mills by Chris Allen as part of the Geograph project.
The Geograph project started in 2005 with the aim of publishing, organising and preserving representative images for every square kilometre of Great Britain, Ireland and the Isle of Man.
There are currently over 7.5m images from over 14,400 individuals and you can help contribute to the project by visiting https://www.geograph.org.uk

Image: © Chris Allen Taken: 27 May 2012
A Grade II* Listed former woollen mills complex. This part is now council offices and looks magnificent. The two thirds of the picture to the right is the block built in 1818 with four storey and 18 x 3 bays. There are domestic style chimneys that would have been associated with heating and not steam power. This block was water powered. Beyond is 1862 block of 5 storey and 6 x 6 bays. This includes a projecting clock and stair tower described as having a French Gothic roof (also termed hotel de ville style). The 1818 block is typical of the older Stroud mills that are narrow and of an up-scaled domestic style. The 1862 block is wider with larger windows reflecting changes in building technology and the need to accommodate bulkier machinery. The 1862 block also shows evidence of steam power with a chimney, boiler house and beam engine house.

