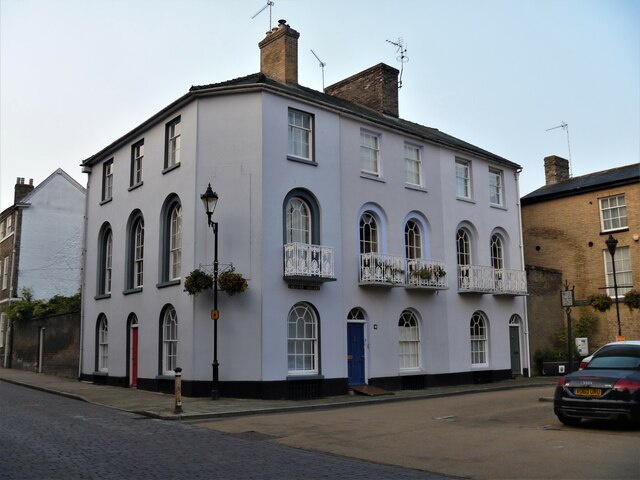Bury St Edmunds houses [38]
Introduction
The photograph on this page of Bury St Edmunds houses [38] by Michael Dibb as part of the Geograph project.
The Geograph project started in 2005 with the aim of publishing, organising and preserving representative images for every square kilometre of Great Britain, Ireland and the Isle of Man.
There are currently over 7.5m images from over 14,400 individuals and you can help contribute to the project by visiting https://www.geograph.org.uk

Image: © Michael Dibb Taken: 11 Sep 2020
Numbers 1 and 2 Chequer Square are joined via a splayed corner to number 50 Crown Street Image Built in 1840 in stuccoed brick with attractive windows with semicircular arched heads with radiating glazing-bars. The first floor have cast iron balconies. Listed, grade II, with details at: https://historicengland.org.uk/listing/the-list/list-entry/1248045 Crown Street is an historic street that starts with a brewery and finishes with a cathedral, has a medieval graveyard, the second largest parish church in the country and houses from the 16th to the 19th centuries. At its north end it opens out to become Chequer Square. Bury St Edmunds is a market town which is the cultural and retail centre for West Suffolk and is known for brewing (Greene King) and sugar (British Sugar). There is scattered evidence of earlier activity but essentially Bury St Edmunds began as one of the royal boroughs of the Saxons and a monastery was founded which became the burial place of King Edmund. A new Benedictine abbey was built in 1020 which became rich and powerful and the town was laid out on a grid pattern by Abbot Baldwin. After the dissolution the abbey became ruinous. A new church, later the cathedral, was begun in the early 16th century.

