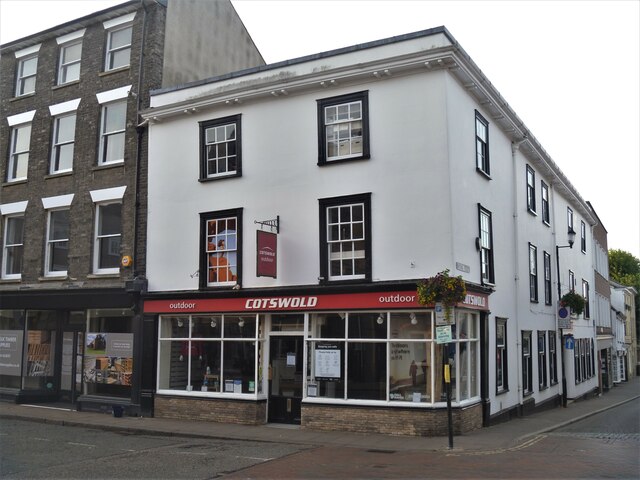Bury St Edmunds buildings [33]
Introduction
The photograph on this page of Bury St Edmunds buildings [33] by Michael Dibb as part of the Geograph project.
The Geograph project started in 2005 with the aim of publishing, organising and preserving representative images for every square kilometre of Great Britain, Ireland and the Isle of Man.
There are currently over 7.5m images from over 14,400 individuals and you can help contribute to the project by visiting https://www.geograph.org.uk

Image: © Michael Dibb Taken: 13 Sep 2020
Number 56 Abbeygate Street incorporates numbers 1 and 2A Whiting Street. Timber framed and stuccoed, built in 4 stages, the oldest part being the four late 15th century southernmost bays in Whiting Street. These 4 bays formed a single-ended Wealden house with a 2-bay open hall a wide cross entry and a jettied service bay. Additions were made in the 16th and 17th centuries and the building was refronted in the 19th century. There are extensive cellars which are medieval below the Whiting Street range. Listed, grade II*, with details at; https://historicengland.org.uk/listing/the-list/list-entry/1141143 Abbeygate Street is the principal shopping street of the town. Bury St Edmunds is a market town which is the cultural and retail centre for West Suffolk and is known for brewing (Greene King) and sugar (British Sugar). There is scattered evidence of earlier activity but essentially Bury St Edmunds began as one of the royal boroughs of the Saxons and a monastery was founded which became the burial place of King Edmund. A new Benedictine abbey was built in 1020 which became rich and powerful and the town was laid out on a grid pattern by Abbot Baldwin. After the dissolution the abbey became ruinous. A new church, later the cathedral, was begun in the early 16th century.

