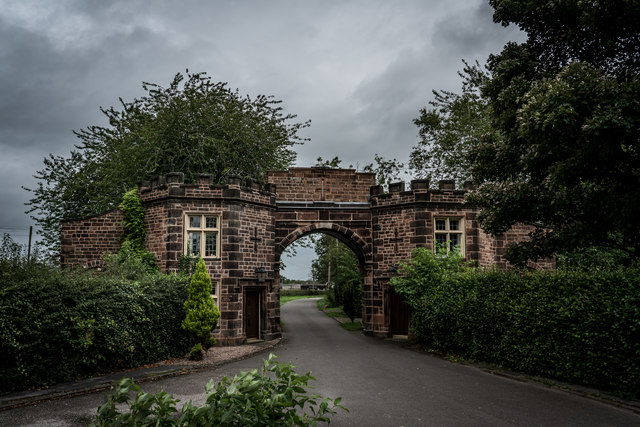Lodge Entrance for Brereton Hall.
Introduction
The photograph on this page of Lodge Entrance for Brereton Hall. by Brian Deegan as part of the Geograph project.
The Geograph project started in 2005 with the aim of publishing, organising and preserving representative images for every square kilometre of Great Britain, Ireland and the Isle of Man.
There are currently over 7.5m images from over 14,400 individuals and you can help contribute to the project by visiting https://www.geograph.org.uk

Image: © Brian Deegan Taken: 22 Aug 2020
The lodge is built 1830 in sandstone and consists of a Tudor archway flanked by octagonal turrets, each with a lean-to wing. The turrets are crenelated and in two storeys. There are mullioned and transomed windows in both storeys at the front and the back. In the canted inner faces of each of the turrets is a doorway and a cross-shaped arrow loop above it. https://en.wikipedia.org/wiki/Brereton_Hall

