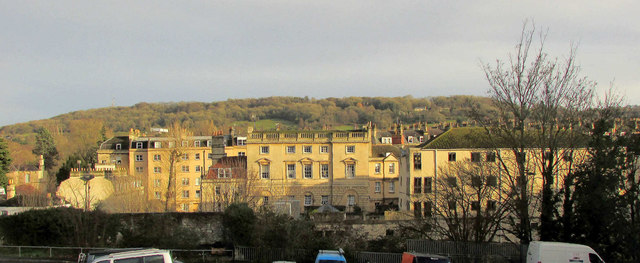New Prison, Bath
Introduction
The photograph on this page of New Prison, Bath by Derek Harper as part of the Geograph project.
The Geograph project started in 2005 with the aim of publishing, organising and preserving representative images for every square kilometre of Great Britain, Ireland and the Isle of Man.
There are currently over 7.5m images from over 14,400 individuals and you can help contribute to the project by visiting https://www.geograph.org.uk

Image: © Derek Harper Taken: 8 Dec 2019
The impressive five-window building in the centre is the former "Prison, now apartments. 1772-1773 converted C20. By Thomas Warr Atwood ... His stolid Palladian design was outwardly dignified but internally ill-suited to its task. The site was ill-chosen, as the basement floor was prone to flooding ... It was completed in 1774 and stood on its own amid fields until the surrounding Bathwick Estate began to be built up in the 1780s ... The prison was originally for debtors and had comfortable rooms on the ground floor, with cells for the more criminal in the basement; a block of solitary cells was constructed behind in the courtyard. A new prison was opened in Twerton in 1842, rendering Atwood's gaol superfluous. The building was subsequently converted into use as flats in c1975, having served variously as a police barracks, a tenement building, and a hostel for the homeless" https://historicengland.org.uk/listing/the-list/list-entry/1396120 . The lower red mansard-roofed building on its left is 17, Grove Street https://historicengland.org.uk/listing/the-list/list-entry/1396126 . Most of the other visible buildings are modern flats. Bathampton Down rises behind. This view looks right from Image] over the Cattlemarket car park.

