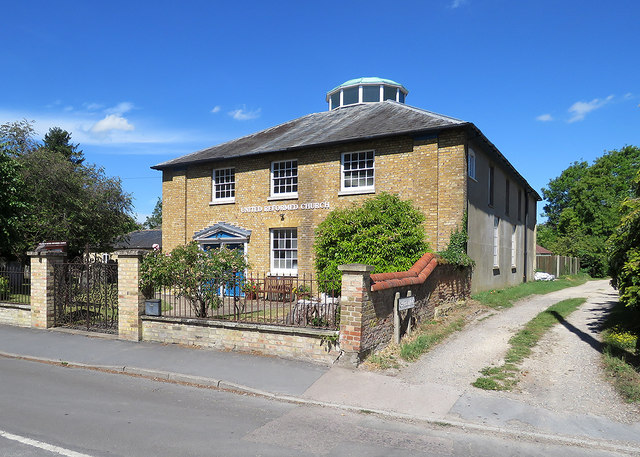Melbourn United Reformed Church
Introduction
The photograph on this page of Melbourn United Reformed Church by John Sutton as part of the Geograph project.
The Geograph project started in 2005 with the aim of publishing, organising and preserving representative images for every square kilometre of Great Britain, Ireland and the Isle of Man.
There are currently over 7.5m images from over 14,400 individuals and you can help contribute to the project by visiting https://www.geograph.org.uk

Image: © John Sutton Taken: 13 Jun 2020
The Grade II listing begins “Congregational meeting house c 1716, enlarged at the south end in 1815 and to the rear c 1830. Brick, rendered, with the 1815 front wall of amber brickwork and some stone detail. Hipped slate roof rising to a lantern, replaced by a polygonal cupola with a shallow domed roof covered with copper”.

