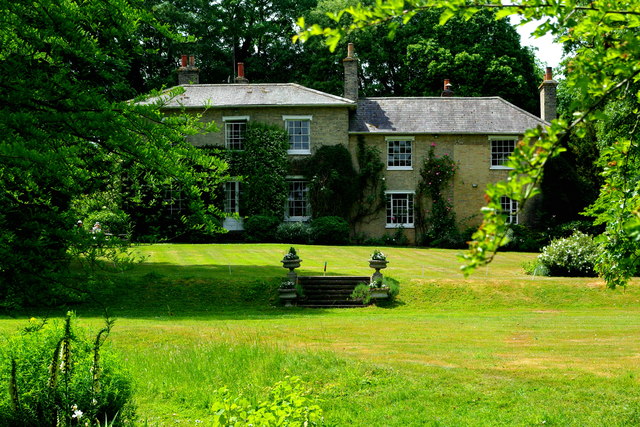Ashen Old Rectory
Introduction
The photograph on this page of Ashen Old Rectory by Tiger as part of the Geograph project.
The Geograph project started in 2005 with the aim of publishing, organising and preserving representative images for every square kilometre of Great Britain, Ireland and the Isle of Man.
There are currently over 7.5m images from over 14,400 individuals and you can help contribute to the project by visiting https://www.geograph.org.uk

Image: © Tiger Taken: 2 Jun 2020
A view from the public footpath of this three-bay house with a two-bay extension to the north, all of gault brick and still in the late Regency style. Further additions were made in 1853 by John Loughborough Pearson (who rebuilt the chancel of the church in that year and also drew up plans for a village school which was never built), but there is no surviving evidence of them. A cast-iron lintel on one of the sash windows suggests a date of 1835 for the main house. The Old Rectory is listed Grade II https://britishlistedbuildings.co.uk/101338010-the-old-rectory-ashen
Image Location







