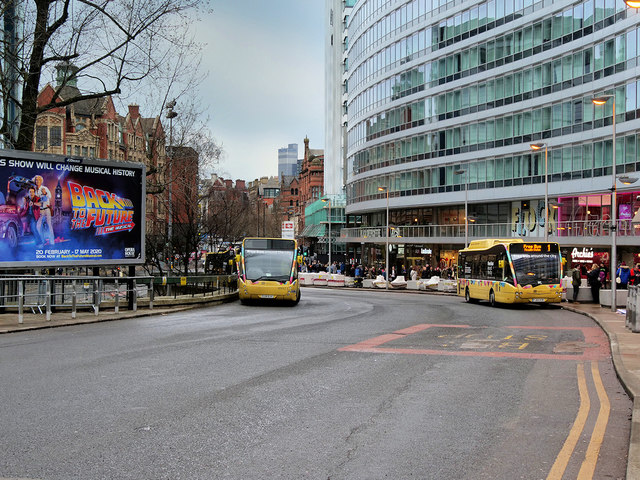Piccadilly Station Approach
Introduction
The photograph on this page of Piccadilly Station Approach by David Dixon as part of the Geograph project.
The Geograph project started in 2005 with the aim of publishing, organising and preserving representative images for every square kilometre of Great Britain, Ireland and the Isle of Man.
There are currently over 7.5m images from over 14,400 individuals and you can help contribute to the project by visiting https://www.geograph.org.uk

Image: © David Dixon Taken: 7 Mar 2020
Now restricted to buses since the opening of the Fairfield Street entrance, Piccadilly Station Approach is less busy than it used to be but the most dominant feature is still Gateway House which has been described as a "lazy s" sweeping up the approach. The wide pavement mirrors this serpentine shape. It looks fairly new but has been here for 50 years, having been completed in 1969. The building, which was designed by Richard Seifert and Partners, has seen many changes in the years since it was built. There are shops at street level with seven storeys of offices above (including those occupied by the NHS and Manchester Primary Care Trust). The façade features anodised aluminium curtain walling and glass, and the office floors above form a canopy for pedestrians and the retail accommodation at ground level (http://manchesterhistory.net/architecture/1960/gateway.html Manchester History Net).

