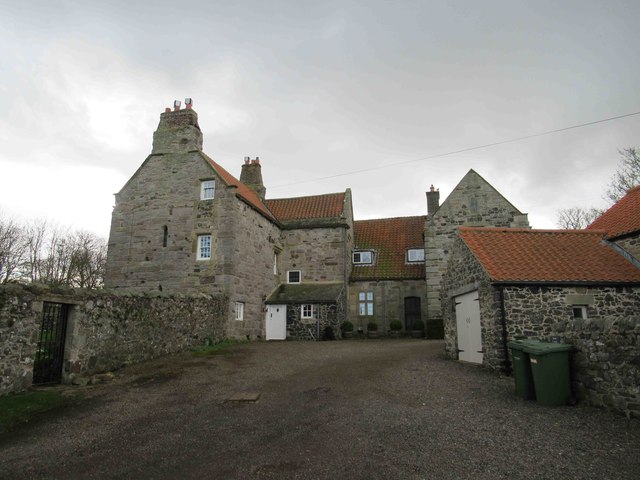Dunstan Hall (Craster)
Introduction
The photograph on this page of Dunstan Hall (Craster) by Les Hull as part of the Geograph project.
The Geograph project started in 2005 with the aim of publishing, organising and preserving representative images for every square kilometre of Great Britain, Ireland and the Isle of Man.
There are currently over 7.5m images from over 14,400 individuals and you can help contribute to the project by visiting https://www.geograph.org.uk

Image: © Les Hull Taken: 4 Mar 2020
Dunstan Hall probably has its origins in the 13th century as a hall house, possibly built of timber on stone footings. In about 1310 the main block was rebuilt in stone. The Scots burned down the house in 1385 and it was again rebuilt and a turret added. In the 16th century the building was remodelled with the main part of the building raised and a staircase turret added. The building was remodelled again in the mid-17th century and this time reduced in height. In 1706 the north wing was added and the interior was altered. A porch was added in 1831 and in 1938 more alterations were made and the, then ruined, north range was rebuilt. The hall does not seem ever to have been a truly defensive building. This is a Grade II* Listed Building protected by law. http://www.keystothepast.info/article/10339/Site-Details?PRN=N5839

