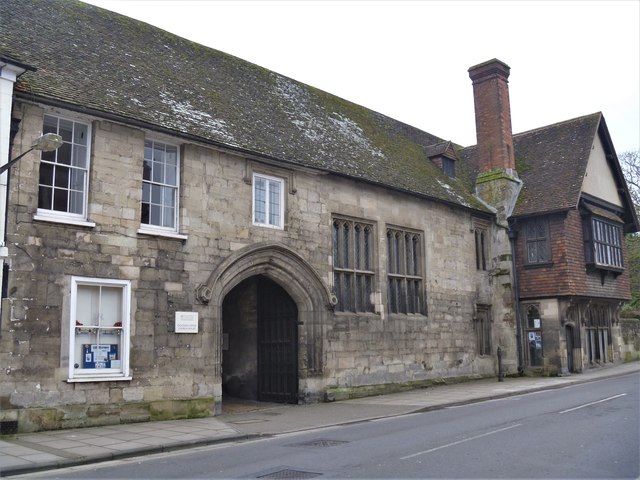Salisbury buildings [10]
Introduction
The photograph on this page of Salisbury buildings [10] by Michael Dibb as part of the Geograph project.
The Geograph project started in 2005 with the aim of publishing, organising and preserving representative images for every square kilometre of Great Britain, Ireland and the Isle of Man.
There are currently over 7.5m images from over 14,400 individuals and you can help contribute to the project by visiting https://www.geograph.org.uk

Image: © Michael Dibb Taken: 31 Dec 2019
Church House, incorporating Audley House is a group of building around a courtyard dating from the 15th century onwards. Now the administrative offices of the diocese. The main part of the front to Crane Street, seen here, is 15th century with later alterations including the insertion of three 18th century windows to the left of the archway. The projecting, tile hung, oversailing gabled end of the west side of the courtyard is largely late 19th century. There is much detail, including plans of the building (monument number 97) at: https://www.british-history.ac.uk/rchme/salisbury/pp72-78 Listed, grade I, with details at: https://historicengland.org.uk/listing/the-list/list-entry/1023638 A cathedral was established at the Iron Age hillfort of Old Sarum by the Normans. In 1220 the cathedral was removed to the nearby plain and New Sarum (Salisbury) grew up around it, receiving a city charter in 1227. Located at the confluence of five rivers (Avon, Nadder, Ebble, Wylye and Bourne) the city is prone to flooding. Traffic between the ports of Southampton and Bristol, passes around the city's ring-road via the A36 causing much congestion.

