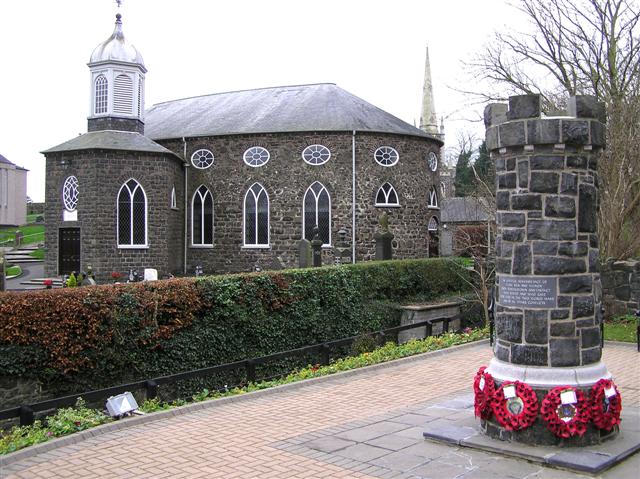OC Church and British Legion Garden, Randalstown
Introduction
The photograph on this page of OC Church and British Legion Garden, Randalstown by Kenneth Allen as part of the Geograph project.
The Geograph project started in 2005 with the aim of publishing, organising and preserving representative images for every square kilometre of Great Britain, Ireland and the Isle of Man.
There are currently over 7.5m images from over 14,400 individuals and you can help contribute to the project by visiting https://www.geograph.org.uk

Image: © Kenneth Allen Taken: 18 Dec 2007
In 1956/57 the sexton's cottage, which had partially blocked the front view of the church, was demolished and a new boundary wall built using stone salvaged from the ruins of Ballymena Castle. Sandstone from the castle's chimneys was used to build the gate pillars. Since 1974 the church has been statutorily listed (Grade A) by the Historic Buildings Council, as a building of special architectural and historic interest which contributes much to the character of the Randalstown community and to Northern Ireland's heritage. About 1988 the oculus windows were renewed, the old stained-glass windows were refurbished and a bell, which had once called parishioners to worship in the South of Ireland, was installed in the bell-tower which had been awaiting it for about 160 years. The original building is mainly of basalt rubblestones of random shape and size, whereas the porch is built of dressed blocks of basalt. In some places small stones are stuck in the mortar, particularly in the lower courses of the main building. A handsome double staircase sweeps up from the front door of the porch to the gallery. Despite its oval shape the interior of the church is in keeping with the traditional Presbyterian T -plan (central pulpit on south wall facing the main aisle and with a subsidiary doorway at each end of the cross aisle.) Some pews, particularly in the gallery, but a few on the ground floor, still have doors, reminiscent of the old family box pews of yesteryear.

