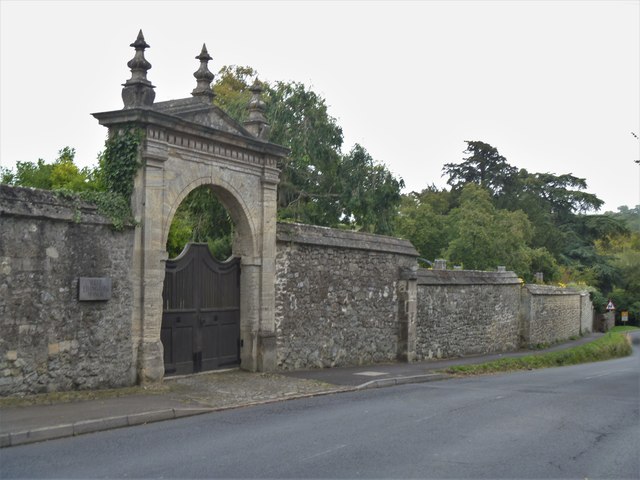West Lavington features [4]
Introduction
The photograph on this page of West Lavington features [4] by Michael Dibb as part of the Geograph project.
The Geograph project started in 2005 with the aim of publishing, organising and preserving representative images for every square kilometre of Great Britain, Ireland and the Isle of Man.
There are currently over 7.5m images from over 14,400 individuals and you can help contribute to the project by visiting https://www.geograph.org.uk

Image: © Michael Dibb Taken: 11 Sep 2019
The arched gateway and the garden wall of West Lavington Manor. The 16th century wall runs for 150 metres stepping down to follow the line and descent of the hill. The arched gateway is late 16th or early 17th century and was brought in and rebuilt in this position. Both the gateway and the wall are listed, grade II, details for the gateway are at: https://historicengland.org.uk/listing/the-list/list-entry/1035896 and details for the wall are at: https://historicengland.org.uk/listing/the-list/list-entry/1198135 West Lavington Manor is one of the few buildings to escape the great fire of 1689. Built in the 16th century with a 17th century rear wing and some late additions. The building was much altered in 1908 and again in the 1980s. The Manor's 5 acre gardens are sometimes opened to the public. Listed, grade II, with details at: https://historicengland.org.uk/listing/the-list/list-entry/1035895 West Lavington, along with Littleton Panell, form a nearly continuous line of ribbon development along the A360 Devizes to Salisbury road on the northern edge of Salisbury Plain. There is evidence of occupation in this area from late Neolithic or early Bronze Age times. The Dauntsey family owned land in the parish from at least 1474 and in 1542 William Dauntsey's bequest founded a school and almshouses.

