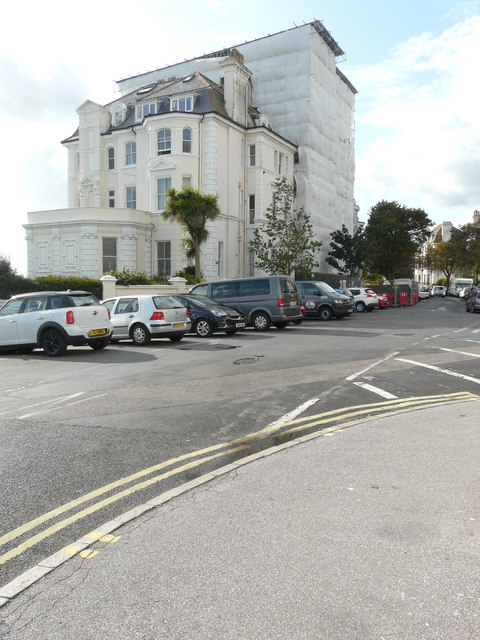3, Clifton Crescent
Introduction
The photograph on this page of 3, Clifton Crescent by John Baker as part of the Geograph project.
The Geograph project started in 2005 with the aim of publishing, organising and preserving representative images for every square kilometre of Great Britain, Ireland and the Isle of Man.
There are currently over 7.5m images from over 14,400 individuals and you can help contribute to the project by visiting https://www.geograph.org.uk

Image: © John Baker Taken: 6 Oct 2019
Planning permission has been approved, with conditions, by Folkestone and Hythe District Council under application number Y18/0629/FH for the “change of use from care home to residential flats comprising 1 studio, 2, 1 bed flat and 8, 2 bed flats (11 total). Reconfiguration of internal layout, extend basement terrace area, repair facade, existing roof and dormers and replace all windows. This was Image in January 2018.

