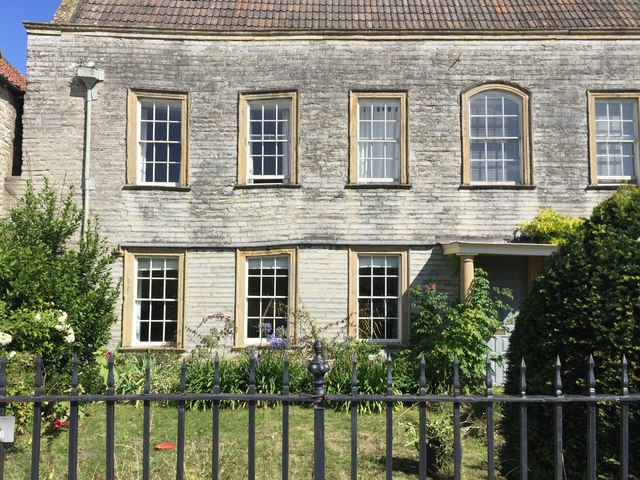Donisthorpe House, Cow Square, Somerton, Somerset
Introduction
The photograph on this page of Donisthorpe House, Cow Square, Somerton, Somerset by elaine owen as part of the Geograph project.
The Geograph project started in 2005 with the aim of publishing, organising and preserving representative images for every square kilometre of Great Britain, Ireland and the Isle of Man.
There are currently over 7.5m images from over 14,400 individuals and you can help contribute to the project by visiting https://www.geograph.org.uk

Image: © elaine owen Taken: 23 Aug 2019
Large house with wonky windows House Grade 2 listed and description that says "Formerly detached. Apparently 1770. Local stone cut and squared, with Ham stone dressings; double Roman clay tile roof behind parapet between coped gables; brick end chimney stacks. Two storeys, 7 bays. Sash windows of 12 panes in architraved surrounds, that to centre upper bay having segmental arched head; continuous label over ground floor windows and central open stone portico, which has Doric columns on short plinths carrying moulded flat stone hood; simple lead rainwater downpipes and stackheads to each side, and simple moulding to plain parapet. Said to have been built in 1770, but could well be a re-modelling of an earlier building.

