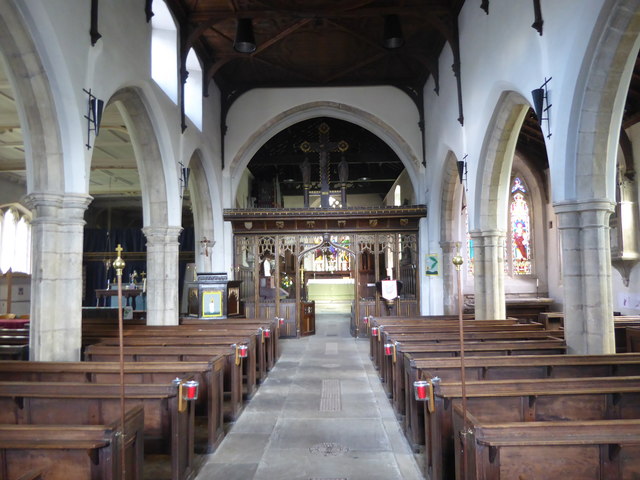The interior of St Martin's Church, Owston Ferry
Introduction
The photograph on this page of The interior of St Martin's Church, Owston Ferry by Marathon as part of the Geograph project.
The Geograph project started in 2005 with the aim of publishing, organising and preserving representative images for every square kilometre of Great Britain, Ireland and the Isle of Man.
There are currently over 7.5m images from over 14,400 individuals and you can help contribute to the project by visiting https://www.geograph.org.uk

Image: © Marathon Taken: 8 Sep 2019
The Shell Guide to Lincolnshire says of Owston Ferry:- "A well-built village. The views over the river, at the bottom of the village street, are like a Dutch painting. The church is basically medieval, but has early 19th-century Gothic additions; the roof, sanctuary, Baptistry, east window and series of Gothick monuments all belong to this period." The Buildings of England: Lincolnshire:- "The interior has four-bay arcades. The south arcade Decorated with quatrefoil piers. The north arcade transitional between Decorated and Perpendicular."

