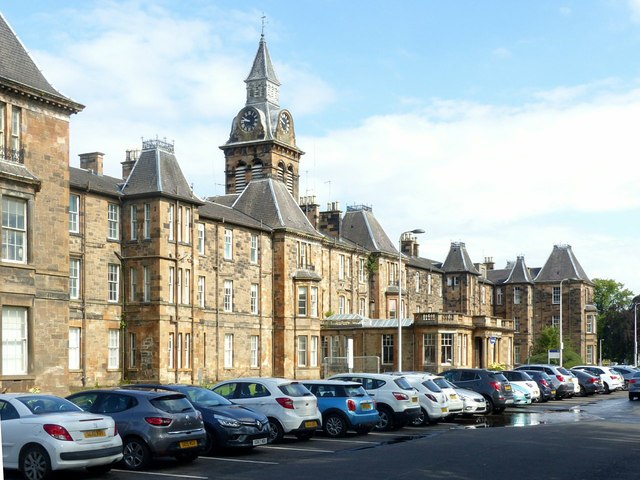Former Govan Combination Parochial Buildings poorhouse
Introduction
The photograph on this page of Former Govan Combination Parochial Buildings poorhouse by Alan Murray-Rust as part of the Geograph project.
The Geograph project started in 2005 with the aim of publishing, organising and preserving representative images for every square kilometre of Great Britain, Ireland and the Isle of Man.
There are currently over 7.5m images from over 14,400 individuals and you can help contribute to the project by visiting https://www.geograph.org.uk

Image: © Alan Murray-Rust Taken: 25 Jun 2019
The buildings were on a large scale incorporating Poorhouse, Asylum and Hospital, opened in 1872, designed by James Thomson. This was the main poorhouse block. The complex became the Southern General Hospital in 1923, this block eventually housing the administration section, a function it still performs as part of the Queen Elizabeth University Hospital. It represents one of the few survivors nationally of large scale poorhouses developed in the latter part of the 19th century. Listed Category B http://portal.historicenvironment.scot/designation/LB33306

