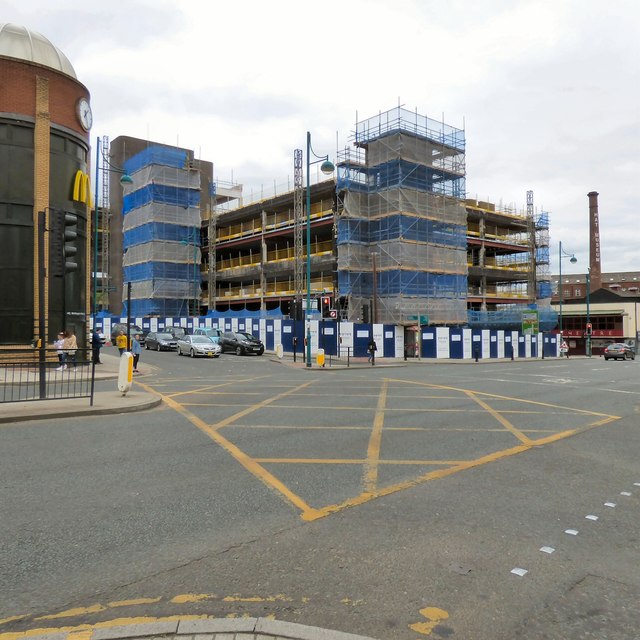Construction work at former sorting offices
Introduction
The photograph on this page of Construction work at former sorting offices by Gerald England as part of the Geograph project.
The Geograph project started in 2005 with the aim of publishing, organising and preserving representative images for every square kilometre of Great Britain, Ireland and the Isle of Man.
There are currently over 7.5m images from over 14,400 individuals and you can help contribute to the project by visiting https://www.geograph.org.uk

Image: © Gerald England Taken: 18 May 2019
The Royal Mail sorting office Image was built in the 1960s on the site of the former Super Cinema. It was closed in 2009 and is now in the process of being converted into apartments. The plans, designed by architect Pozzoni, include 117 apartments and 12,000 sq ft of commercial, office, or retail space over the first two floors. According to the architect, the commercial space is designed for "modest food and drink facilities, retail space, offices, and flexible workspaces". https://www.placenorthwest.co.uk/news/stockport-sorting-office-set-for-residential-transformation/ For more photos of the sorting office see Modern Mooch: https://modernmooch.com/2015/03/23/stockport-postal-sorting-office/

