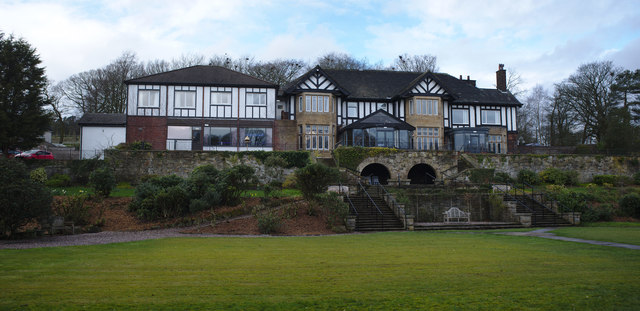Higher Trapp House Hotel
Introduction
The photograph on this page of Higher Trapp House Hotel by Bob Harvey as part of the Geograph project.
The Geograph project started in 2005 with the aim of publishing, organising and preserving representative images for every square kilometre of Great Britain, Ireland and the Isle of Man.
There are currently over 7.5m images from over 14,400 individuals and you can help contribute to the project by visiting https://www.geograph.org.uk

Image: © Bob Harvey Taken: 6 Mar 2019
I have my doubts about architects, I really do. In the middle of this assemblage is a fine mock-Tudor Gentleman's home. It is carefully symmetrical, with two ashlar bays and a double grotto below it. You couldn't ask for better. But some asked for bigger, and a designer some years later added a bit more black-and-white at the right, perhaps when it first became an hotel. That actually has some amusing quality, and I can forgive the loss of the overall style. Then the 1980s happened. Someone built a huge extension on the left, and tried to make it look as though it fits with a quick coat of half timbering. But it's in Brick, the windows are all wrong, and it really spoils the overall effect. A little later, but probably still within the 20th century, a conservatory was added above the grotto, and that looks pretty dreadful too. All this is odd, as the place is sold as a superior "destination" and for weddings and functions. That extension really helps with all that, but I am surprised more care was not taken with the appearance. Architects, eh?

