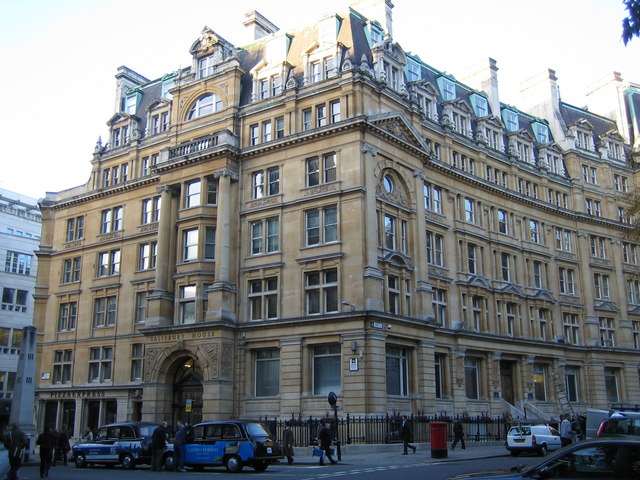Finsbury Circus: Salisbury House, EC2
Introduction
The photograph on this page of Finsbury Circus: Salisbury House, EC2 by Nigel Cox as part of the Geograph project.
The Geograph project started in 2005 with the aim of publishing, organising and preserving representative images for every square kilometre of Great Britain, Ireland and the Isle of Man.
There are currently over 7.5m images from over 14,400 individuals and you can help contribute to the project by visiting https://www.geograph.org.uk

Image: © Nigel Cox Taken: 6 Nov 2007
Finsbury Circus was once the home to many Georgian residences. However the pressure to develop larger, corporate buildings in the late nineteenth century led to the demolition of many domestic scale Georgian buildings. None of the Georgian houses that once stood on Finsbury Circus remain. The area became the focus for several important British companies who designed and built headquarters around the Circus. Similar to other developments in the City at this time, these buildings were classically inspired and the buildings on Finsbury Circus were amongst the largest to be built in the area at that time. Salisbury House, designed by Davis and Emmanuel in 1899-1901, occupies the south west quadrant of the Circus.

