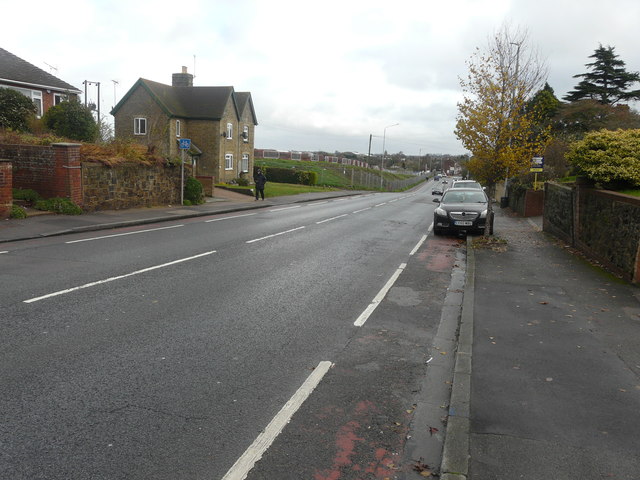Fox Hill
Introduction
The photograph on this page of Fox Hill by John Baker as part of the Geograph project.
The Geograph project started in 2005 with the aim of publishing, organising and preserving representative images for every square kilometre of Great Britain, Ireland and the Isle of Man.
There are currently over 7.5m images from over 14,400 individuals and you can help contribute to the project by visiting https://www.geograph.org.uk

Image: © John Baker Taken: 2 Dec 2018
Just beyond the house, on the left, a fence has been erected stretching far into the distance. This encloses farmland, once belonging to Stones Farm, which is going to be developed. Planning permission has been granted by Swale Borough Council under application number 14/501588/OUT for a “hybrid application (part outline, part approval of detail) consisting of: outline application for the development of 550-600 houses and all necessary supporting infrastructure including roads, open space, play areas, neighbourhood shopping/community facilities (up to 650 sq m gross) and landscaping. All detailed matters are reserved for subsequent approval except (i) vehicular access to A2 Fox Hill; (ii) emergency access to Peel Drive; (iii) landscape buffer between housing and countryside gap and (iv) layout, planting, biodiversity enhancement and management of countryside gap, as amended by drawings 5257/OPA/SK001 Rev J (new red line plan), D119/52 (Swanstree Avenue plan) and D119/53 (junction layout plan)”.

