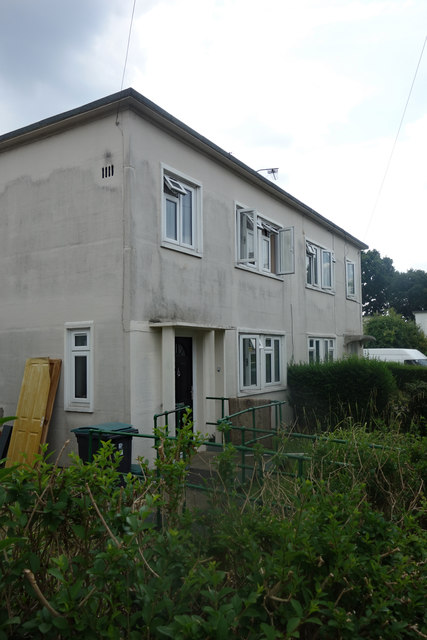Flat-roofed semi-detached houses, Tunnel Gardens
Introduction
The photograph on this page of Flat-roofed semi-detached houses, Tunnel Gardens by Jim Osley as part of the Geograph project.
The Geograph project started in 2005 with the aim of publishing, organising and preserving representative images for every square kilometre of Great Britain, Ireland and the Isle of Man.
There are currently over 7.5m images from over 14,400 individuals and you can help contribute to the project by visiting https://www.geograph.org.uk

Image: © Jim Osley Taken: 9 Jul 2018
The houses in Tunnel Gardens and surrounding streets are Orlit concrete houses are made of precast reinforced concrete (PRC), designed by Czech architect Erwin Katona. Most of them were built in the UK (especially Scotland) during the 40's and 50's postwar period as a quick and cheap solution to the housing crisis, many have since been demolished.

