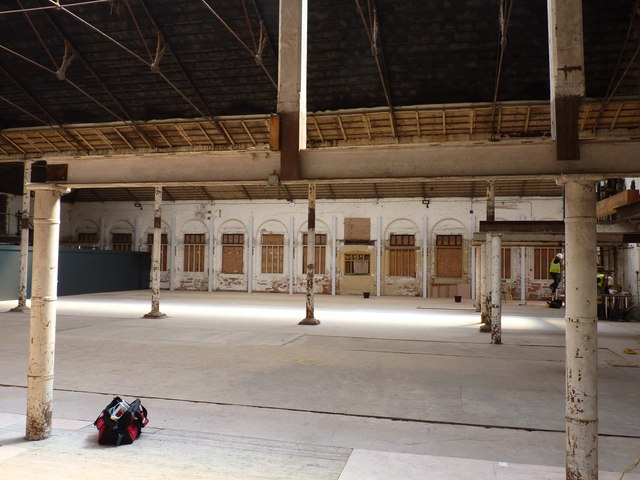Interior of the Stove House at Ditherington Flax Mill
Introduction
The photograph on this page of Interior of the Stove House at Ditherington Flax Mill by Richard Law as part of the Geograph project.
The Geograph project started in 2005 with the aim of publishing, organising and preserving representative images for every square kilometre of Great Britain, Ireland and the Isle of Man.
There are currently over 7.5m images from over 14,400 individuals and you can help contribute to the project by visiting https://www.geograph.org.uk

Image: © Richard Law Taken: 31 May 2018
Work is underway to re-open the Flax Mill buildings as offices and public space, but this shot was taken before much refitting has been done to the interior. It shows part of the iron-frame construction of the building, which also supported internal floors. The whole, along with the Dye House, was Grade II* listed https://www.britishlistedbuildings.co.uk/101270566-ditherington-flax-mill-dyehouse-and-stove-house-shrewsbury#.WzCUAKdKhPY in 1987.

