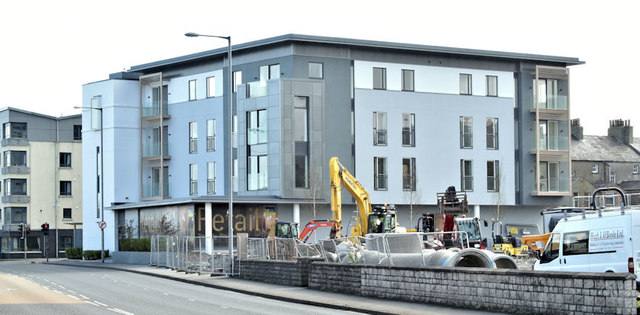"The Front" site, Holywood - April 2018(1)
Introduction
The photograph on this page of "The Front" site, Holywood - April 2018(1) by Albert Bridge as part of the Geograph project.
The Geograph project started in 2005 with the aim of publishing, organising and preserving representative images for every square kilometre of Great Britain, Ireland and the Isle of Man.
There are currently over 7.5m images from over 14,400 individuals and you can help contribute to the project by visiting https://www.geograph.org.uk

Image: © Albert Bridge Taken: 26 Apr 2018
“The Front”, nearing completion, from close to the station. The agent’s website comments “The proposed scheme involves the creation of ground floor units which are suitable for showroom and café operators. The upper floors of this unique development will provide 18 modern apartments offering spacious state of the art living in Holywood town centre. The ground floor units will be handed over in an effectively shell specification with high specification glazed shop fronts installed and services brought to distribution points. The unit measure 4,500 Sq. Ft. and is cable of subdivision depending on requirments [sic]. Handover of the ground floor units will be Spring 2018”.

