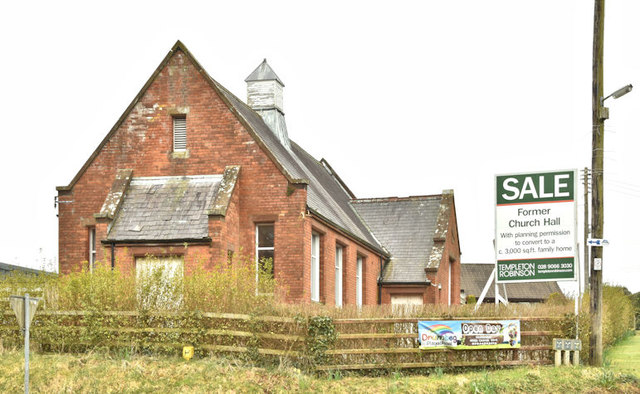Former church hall, Drumbeg, Dunmurry (April 2018)
Introduction
The photograph on this page of Former church hall, Drumbeg, Dunmurry (April 2018) by Albert Bridge as part of the Geograph project.
The Geograph project started in 2005 with the aim of publishing, organising and preserving representative images for every square kilometre of Great Britain, Ireland and the Isle of Man.
There are currently over 7.5m images from over 14,400 individuals and you can help contribute to the project by visiting https://www.geograph.org.uk

Image: © Albert Bridge Taken: 7 Apr 2018
The former Drumbeg church hall, 162 Ballyskeagh Road, now offered for sale. The agents’ description includes “Rarely does an opportunity arise such as this to acquire such a unique building with planning permission to convert into a 'Grand Design' family home. Set on a circa 0.3 acres and currently extended to approximately 2,600 sqft the hall has full planning permsission [sic] for the conversion (change of use) to a residential dwelling. The hall has been used for a variety of purposes, such as personal fitness, charity functions and community events. The renowned 'Coogan and Co Architects' have secured planning to convert the Hall into a stunning 4 bedroom detached home The hall also has planning approval for refurbishing and extending to a larger hall, which will suit a commercial project such as offices, coffee shop etc”. The following planning permissions apply (9 November 2017) “LA05/2017/0080/F Proposed conversion of existing church hall (change of use) to dwelling including partial demolition, refurbishment and extension with associated car parking and landscaping 162 Ballyskeagh Road Drumbeg” and (20 October 2017) “LA05/2016/1187/F Partial demolition, refurbishment and extension of 162 Ballyskeagh Road with associated car parking and landscaping (Additional information) 162 Ballyskeagh Road Drumbeg”. Continue to Image I have no connection with the property or the sale. I cannot enter into correspondence.

