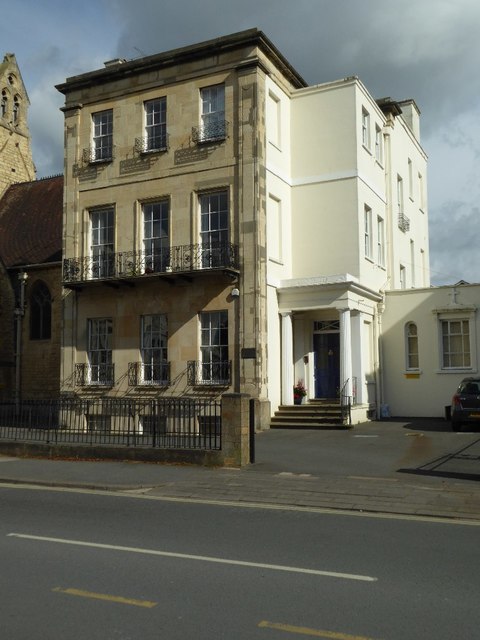St Gregory's Priory, St James' Square
Introduction
The photograph on this page of St Gregory's Priory, St James' Square by Philip Halling as part of the Geograph project.
The Geograph project started in 2005 with the aim of publishing, organising and preserving representative images for every square kilometre of Great Britain, Ireland and the Isle of Man.
There are currently over 7.5m images from over 14,400 individuals and you can help contribute to the project by visiting https://www.geograph.org.uk

Image: © Philip Halling Taken: 15 Sep 2017
10 St James' Square or St Gregory's Priory is a Georgian style Grade II listed house and was built around 1830-4. The building stands next to the Roman Catholic St Gregory's church. The poet Tennyson lived here. Historic England description House, now priory. c1830-34 with later additions and alterations. Ashlar over brick (stuccoed at right) with concealed roof, end stucco stacks with cornices and iron balconies. EXTERIOR: 3 storeys and basement, 3 first-floor windows, with blind entrance bay set back to right and further single-storey range at right. Ashlar detailing includes end Doric pilasters to main range, surmounted by crowning entablature. Ground-floor string course, first- and second-floor bands; tooled architraves to first-floor windows. 6/6 sashes, in plain reveals and with sills. Basement has 6/6 sashes. Entrance at right has flight of 4 roll-edged steps to part-glazed double doors with overlight set behind 2 Doric columns with entablature which are surmounted by overhang. Right range has central multi-pane fixed light with tooled architrave, cornice on consoles, between 2 round-arched fixed lights, low parapet and copings. Otherwise right return has 6/6 and 3/6 sashes. INTERIOR: not inspected. SUBSIDIARY FEATURES: individual balconies to ground and second floors have lozenge pattern with cast lead tassels, the design derived from L N Cottingham, plate 16. First floor has Carron Company double-heart-and-anthemion motif to continuous balcony. HISTORICAL NOTE: Tennyson lived here. (Chatwin A: Cheltenham's Ornamental Ironwork: Cheltenham: 1975-1984: 35). Source: https://historicengland.org.uk/listing/the-list/list-entry/1387868

