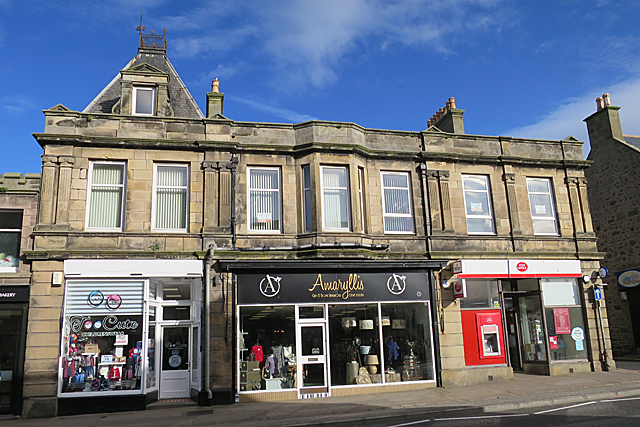Virginia Buildings
Introduction
The photograph on this page of Virginia Buildings by Anne Burgess as part of the Geograph project.
The Geograph project started in 2005 with the aim of publishing, organising and preserving representative images for every square kilometre of Great Britain, Ireland and the Isle of Man.
There are currently over 7.5m images from over 14,400 individuals and you can help contribute to the project by visiting https://www.geograph.org.uk

Image: © Anne Burgess Taken: 13 Oct 2017
The upper floor has seven bays, a central oriel window with Ionic pillars on either side, and a pyramidal roof with ornamental cast iron. 'The Buildings of Scotland' says that it was built in 1897, but the 'Banffshire Advertiser' reported on 28 May 1908 that the improvements to the Virginia Buildings, High Street, owned by John Green, Draper, were to cost £2,000. This was to involve alterations to both front and rear elevations. The whole front was to come down being replaced with a two storey building surmounted by an ornamental tower at one end. Two modernised window shops and one single window shop were to occupy the ground floor and the second floor would be supported on 4 handsome polished freestone pillars. The contractors for the work were John Dawson, mason; William Hendry, carpenter; John Barclay and Son, plumbers; John Barclay, slater; R Hume, plasterer; James Duncan, painter; but the architect's name was not reported.

