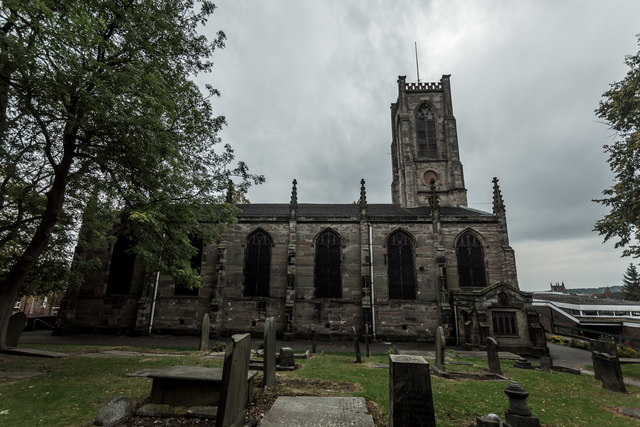St. George's Church, Newcastle Under Lyme
Introduction
The photograph on this page of St. George's Church, Newcastle Under Lyme by Brian Deegan as part of the Geograph project.
The Geograph project started in 2005 with the aim of publishing, organising and preserving representative images for every square kilometre of Great Britain, Ireland and the Isle of Man.
There are currently over 7.5m images from over 14,400 individuals and you can help contribute to the project by visiting https://www.geograph.org.uk

Image: © Brian Deegan Taken: 24 Sep 2017
Church. 1828. By Francis Bedford, built as a Commissioners Church, and designated as Parish Church in 1856. Coursed and squared rubble facing to brick structure. West tower, nave with 2 aisles under a single span, chancel. Narrow tower is enclosed by aisles, with only the polygonal angle buttresses projecting from the west wall. 3 prinicpal stages, with 4-centred arched doorway and long 2-light window over, and paired bell chamber lights. Embattled parapet and crocketed angle pinnacles. Aisles to north and south articulated into 6 bays divided by buttresses capped with crocketed pinnacles between eaves parapet. 2-light Late Decorated style windows, and blind arcading in west walls. North porch a later addition with heavy parapet and buttresses. Blocked south door now a window. Chancel partly a later addition with 5-light east window with foiled circle. Iron entrance gates and railings in eastern tooled sandstone retaining wall. INTERIOR: a single space, scarcely divided by slender clustered shafts to 4-bay arcade, supporting rib vaulting over nave and aisles. Western gallery with arcade of 3 principal and 2 narrow arches carried on blind arches below. Chancel has boarded roof with single ornate truss with pendants. Scalloped arch carried on short corbelled piers to later chancel extension, stone faced on interior. Chancel chapels to north and south, with organ to north and traceried screen separating south chapel. Floors throughout have encaustic tiles, possibly by Minton. Oak pews, reredos and panelling. Stained glass: east window has the Ascension flanked by figures of Saints George, Michael, Luke and John. North aisle windows 1861-1892 in similar styles, though by different artists, with figures on traceried grounds, and a Rennaissance style window of 1929. South aisle windows 1895-1910, with figures against a traceried and landscaped ground. (Newcastle Under Lyme 1173-1973: N.Staffs Polytechnic: 1973-; Briggs John: St.George's Newcastle Under Lyme, 1828-1978: N.Staffs Polytechnic: 1978-; The Buildings of England: Pevsner N: Staffordshire: Harmondsworth). https://historicengland.org.uk/listing/the-list/list-entry/1219946

