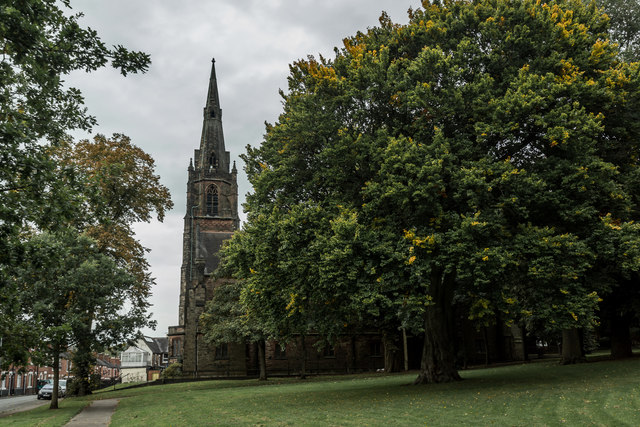St. Paul's Church, Newcastle Under Lyme
Introduction
The photograph on this page of St. Paul's Church, Newcastle Under Lyme by Brian Deegan as part of the Geograph project.
The Geograph project started in 2005 with the aim of publishing, organising and preserving representative images for every square kilometre of Great Britain, Ireland and the Isle of Man.
There are currently over 7.5m images from over 14,400 individuals and you can help contribute to the project by visiting https://www.geograph.org.uk

Image: © Brian Deegan Taken: 24 Sep 2017
Parish Church. 1905-8. By R. Scrivener. Red sandstone, rusticated, coursed and squared, with tiled roofs. NW tower and spire, nave with 2 aisles, chancel. Perpendicular style. Tower of 3 stages with angle buttresses and decorative traceried bands surmounted by octagonal lantern with parapet and spire with 2 tiers of lucarnes. Doorway in base of tower with ogee arch and niche containing statue over. In west wall of nave, giant 7-light west window over canted bay with square headed 2-light windows. Projecting west porch clasps the south aisle. Low aisles with small square-headed windows, and high clerestory above with 3-light traceried windows. Paired gables to south aisle chapel. 5-light east window to chancel. INTERIOR: very simple and open, to the specifications of the first incumbent. Narrow low aisles form ambulatory, with arcade of 3 bays with wide 4-centred arches. Decorative string course runs below clerestory windows, the bays marked by shafts carried on angel corbels which carry cambered trusses and tie beams. Intermediate cambered trusses carried on higher corbels. No nave pews, instead the chairs specified in the original brief survive, mounted on low dais. Simple chamfered chancel arch with hood mould. Altar piece of 1940-45 by the Wareham guild, adding to the original traceried panelled altar an oak panelled surround with riddle posts capped by angels and painted. Encaustic tiles to chancel and nave, possibly by Minton. Organ in south chancel chapel by William Hill. Pulpit and lectern taken from Saint Judes, Hanley, also by Scrivener, and now demolished. Western baptistery with small font on marble shafts with foliate capitals, 1899, taken from the tin church which formerly stood on this site. Stained glass: East window of 1918. http://www.britishlistedbuildings.co.uk/101297450-church-of-st-paul-newcastle-under-lyme
Image Location







