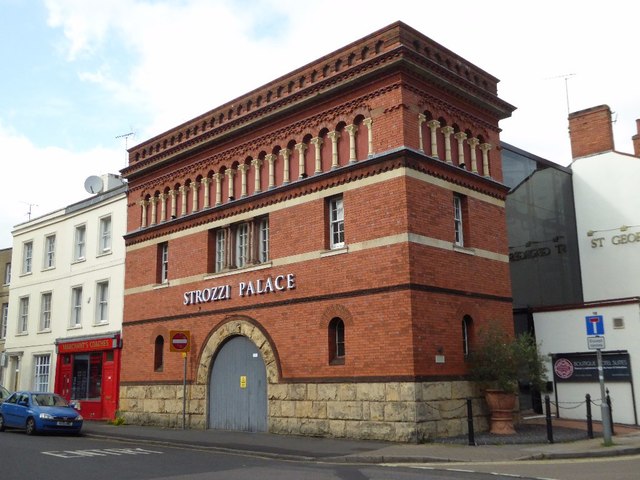Strozzi Palace, Clarence Street
Introduction
The photograph on this page of Strozzi Palace, Clarence Street by Philip Halling as part of the Geograph project.
The Geograph project started in 2005 with the aim of publishing, organising and preserving representative images for every square kilometre of Great Britain, Ireland and the Isle of Man.
There are currently over 7.5m images from over 14,400 individuals and you can help contribute to the project by visiting https://www.geograph.org.uk

Image: © Philip Halling Taken: 5 Sep 2017
The Central Electricity Lighting Station on Clarence Street, an Electricity sub-station was built in 1894-5, probably to a designed by Joseph Hall, borough engineer. This interesting red brick building with Romanesque arches is based on the Strozzi Palace in Florence. The building is Grade II listed. Historic England description Electricity House CLARENCE STREET. Electricity sub-station. 1894-5. Probably designed by Joseph Hall, borough engineer. Red brick with gauged red brick, terracotta, ashlar and rough stone dressings, concealed roof except to outshut a slate roof; tall brick end stack to west has cornice and copings. Italian Gothic style, based on the Strozzi Palace (1489), Florence. Rectangular block with outshut to north. EXTERIOR: main (south) facade to Clarence Street: 3 storeys, 3 first floor windows. Rough stone plinth with central blocked arch. Ground floor has 2 outer round-arched windows with 6-pane casements and gauged brick arch to head. Moulded terracotta band; continuous sill band, outer 6/6 sashes, to centre a triple window has fixed-light multi-pane casement windows with paired columns with foliate capitals between, continuous band over, moulded frieze and cornice surmounted by blind round-arched arcade with short pilasters with foliate capitals and rubbed brick arches above, brattished frieze, deep cogged band, cornice and further crowning blind arcade and cornice. West facade: 1 bay deep with set-back outshut. Decorative features continue from south facade; ground floor has round-arched opening; first stage has 6/6 sash. Entrance to outshut a panelled door with overlight with lettering 'Electricity ...'. INTERIOR: not inspected. HISTORICAL NOTE: this sub-station was part of Cheltenham's first electricity supply (1895). Here 2000 volts was transformed down to 100 volts at the unusual frequency of 94 Hz. In 1907 the sub-station was converted into electricity offices, but the building has reverted to its original use as a sub-station. Cheltenham Civic Society/ Gloucestershire Society for Industrial Archaeology plaque. Occupies a good corner site, forming part of a distinguished group of Victorian buildings (within the Regency new town) which include the Library, Museum and Art Gallery (qv) and Church of St Matthew (qv), Clarence Street; and Shaftesbury Source: https://historicengland.org.uk/listing/the-list/list-entry/1387829

