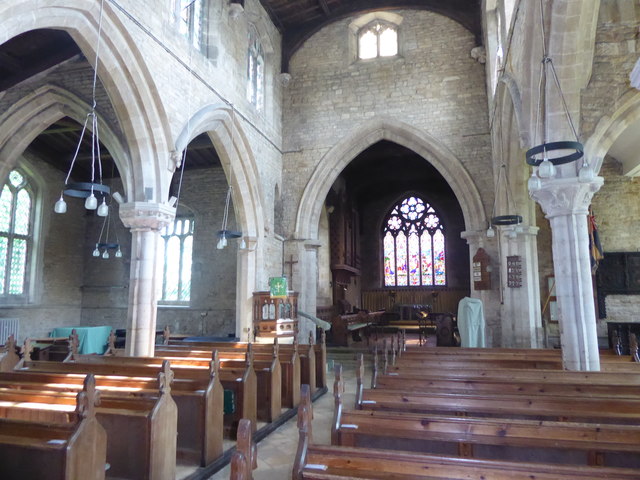Interior of St Peter's Church, Wymondham
Introduction
The photograph on this page of Interior of St Peter's Church, Wymondham by Marathon as part of the Geograph project.
The Geograph project started in 2005 with the aim of publishing, organising and preserving representative images for every square kilometre of Great Britain, Ireland and the Isle of Man.
There are currently over 7.5m images from over 14,400 individuals and you can help contribute to the project by visiting https://www.geograph.org.uk

Image: © Marathon Taken: 12 Aug 2017
In its wide main street were held for centuries the weekly market and the annual fair granted in 1303. According to 'A Shell Guide to Leicestershire' by W. G. Hoskins: "It was once a much larger place and the back lanes are probably decayed streets with old walls, old orchards, ironstone cottages, and farmhouses complete with white doves. There was probably a Roman villa here adjoining the present Wymondham House, as rather more than a century ago a considerable area of Roman pavement was discovered and other Roman remains have been found.." St Peter's Church is mostly of ironstone. Although the church has transepts, the tower is at the west end and not over the crossing. The tower dates from the late 13th century, as does the chancel which is the other oldest part. There are Perpendicular additions to the tower and the spire which are of limestone. Pevsner calls the five-light east window "splendid". This view looks from the nave towards the chancel and the east window.

